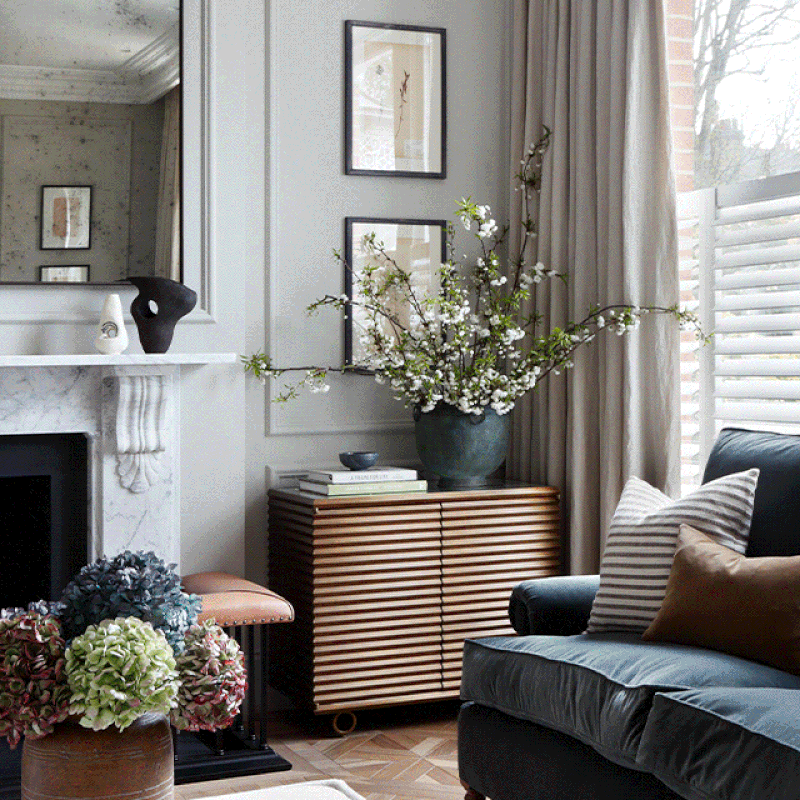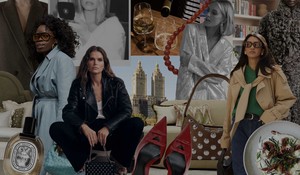A London Family Home Reinvented
The Property
A large, Victorian house in southwest London, the property is just off Wandsworth Common, and was completely gutted – complete with a newly dug basement – to provide extra living space for the entire family. The contractor was Mascot Bespoke, and the architects were Ade Architecture.
The whole property was in a pretty shocking state, which meant several of the period features had to be replaced throughout. We made sure the renovation felt sympathetic to the age of the property, but we also selected contemporary furniture and lighting to offset the more traditional details.
The neutral colour palette helps link all the ‘common areas’ – I used Paint & Paper Library Slate 3, which is one of my favourites, as it changes throughout the house. It’s bright when you need it to be, and can be softer and moodier when the light isn’t great. There isn’t one overriding style throughout – each piece was chosen to ensure the space looked curated and collected over time, an approach which allows a new house to retain some character and personality.

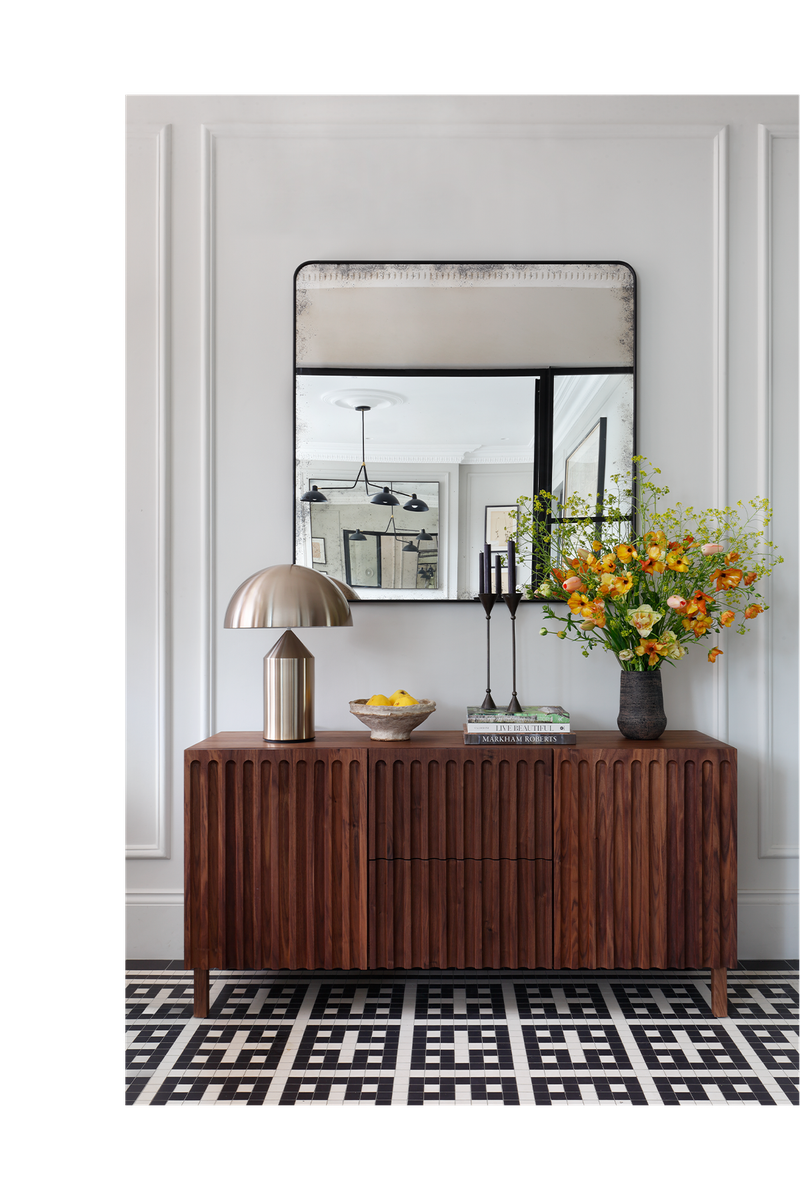
The Hallway
To add a bit of drama to the entrance hall, without fighting the otherwise neutral colour scheme, monochrome floor tiles were chosen to be close to the original, but in a more contemporary layout. Although not pictured, we also kept the original stained-glass front door for a touch of colour.
In the entrance hall, we went for pieces that would alter as they aged; the leather bench, for example, will wear in beautifully over time, and the warmth of the walnut will mature as it ages. The wall lights are Apparatus, the fluted console is Galvin Brothers, the leather bench is from Ochre with artwork above by David Spiller (framed by Graham Harrison). The hallway and formal sitting room to the left are pretty much as they were originally, with the rest of the ground floor extended.
/https%3A%2F%2Fsw18.sheerluxe.com%2Fsites%2Fsheerluxe%2Ffiles%2Farticles%2F2021%2F09%2Fchristian-bense-house-tour-sitting-room-01.jpg?itok=g-Z6ejsr)
The Living Room
First and foremost, this is a family home, but this was a great opportunity to decorate a space that was a little more grown up. We stuck to a layered, neutral colour scheme, but with some bold contrasts. Pattern was minimal but introduced through the likes of the corrugated sideboard (from Julian Chichester), the plantation shutters and the shapes of the furniture itself.
Again, we purposefully used a broad range of materials – leathers, velvets, linens, painted finishes and metal – to create an organic-feel. The blue sofa is from George Smith, the ottoman from Nimmo & Spooner and the fender is from Acres Farm, upholstered in leather. Decorative additions include a rug from The Rug Company and lamps from Nicholas Haslam. The large map was made bespoke by The Folding Maps Co and has the client’s home in the centre. It’s a little touch that adds texture to the walls.
/https%3A%2F%2Fsw18.sheerluxe.com%2Fsites%2Fsheerluxe%2Ffiles%2Farticles%2F2021%2F09%2Fchristian-bense-house-tour-kitchen-diner-01.png?itok=mBFC_bzX)
The Open-Plan Kitchen, Dining Area & Family Room
In keeping with the architectural detail of the property, the kitchen by Blakes London is styled and finished with contemporary elements like the stonework tops and floating shelves. Lighting is always important in a kitchen for both tasks and atmosphere – here, the pendants (from Visual Comfort, as are the wall lights by the seating area) provide soft pools of light. The mounted textile adds warmth to a space which is often otherwise devoid of fabric, and the wooden bar stools from Pinch also add some texture.
In the dining area, the banquette seat is about 4m long. We decided the room would feel cluttered with too many dining chairs, but if you’ve got a big space, you’ve got to fill it and a built-in seat is the easiest way to do that. Mixing materials was important here – the oak table from Heerenhuis, the walnut chairs from Pinch, two types of leather, linen sheers for curtains, and multiple metal finishes.
The adjacent informal living room is a family space, so we kept it relaxed and comfortable – although velvet scatter cushions (in a Rose Uniacke fabric) add a luxe touch. The coffee table is bespoke, made by Galvin Brothers, the striped armchairs are Julian Chichester, and they’re upholstered in a fabric by Jennifer Shorto.
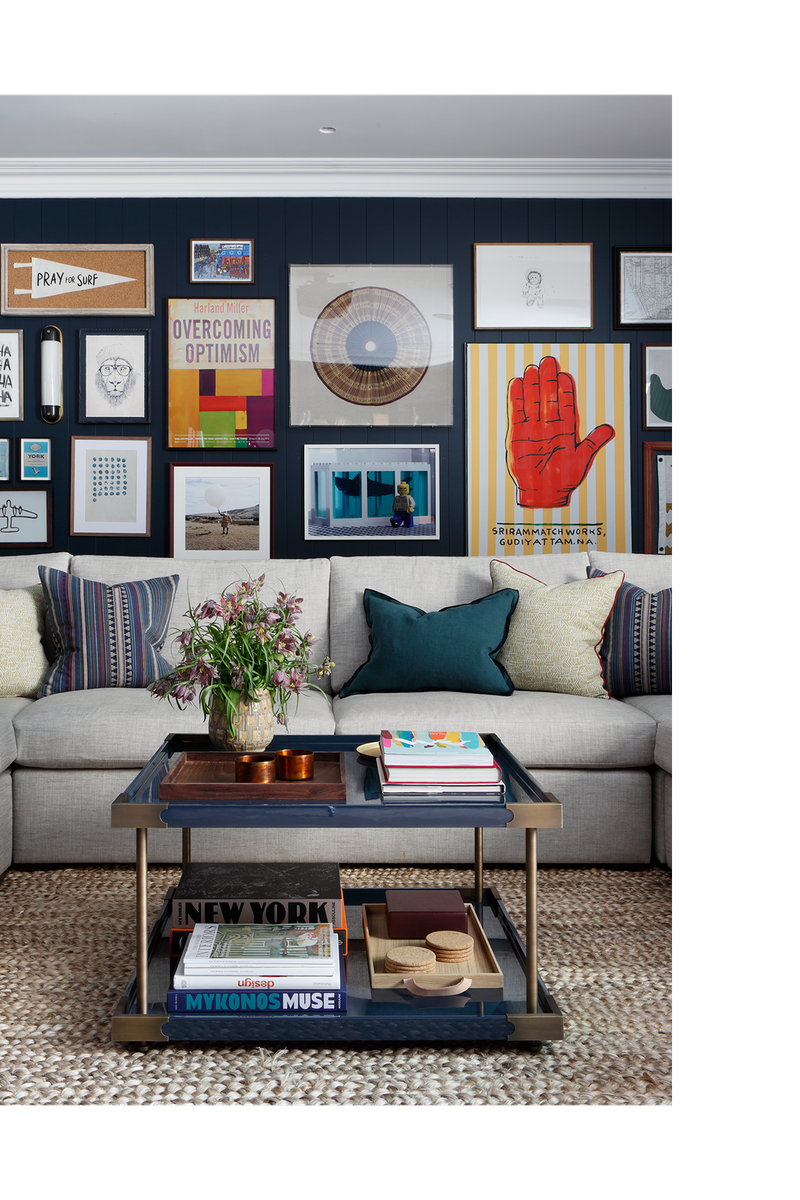
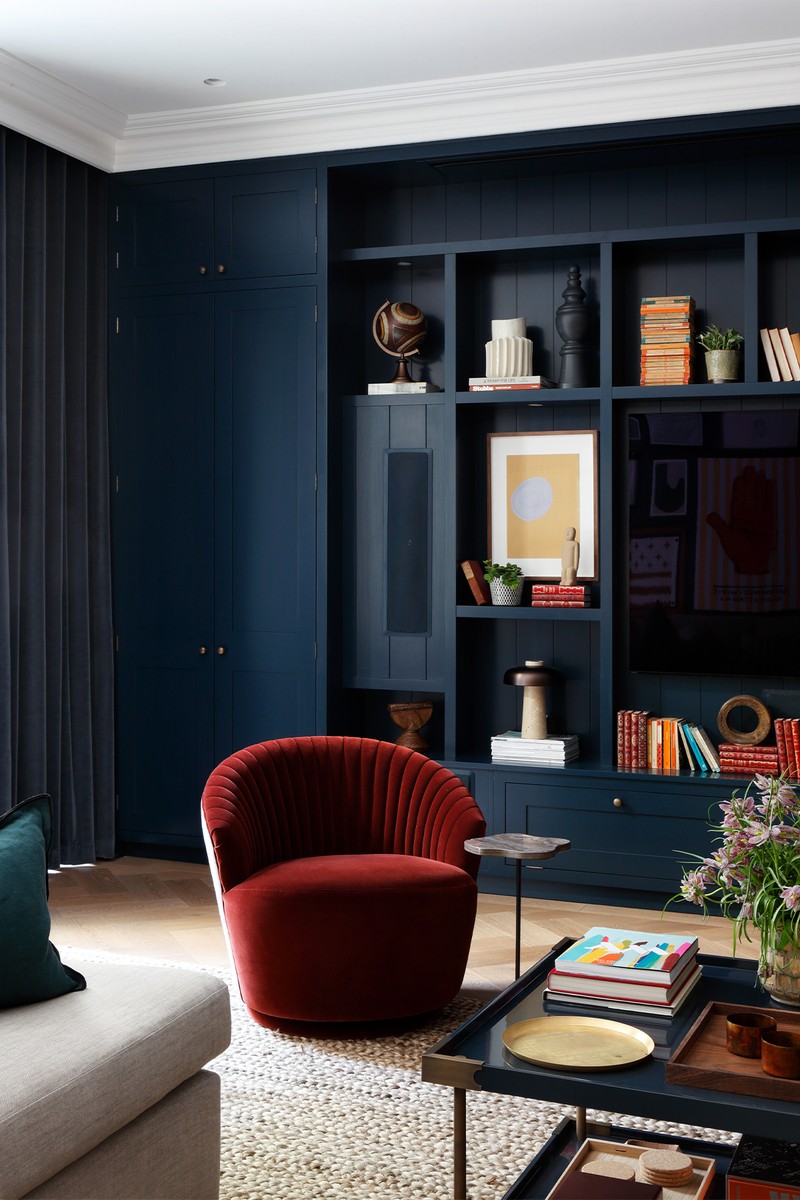
The Snug
This moody blue space is the basement TV room, which opens onto the kids’ play area. We embraced the darkness on the walls by using Paint & Paper Library Kigali, layered with light fabrics from Romo on the sofa. The coffee table is bespoke, made of lacquer and brass, and the jute rug is by Tim Page. Accent swivel chairs are from Robert Langford, covered in a Rose Uniacke blood red velvet, and are flanked by side tables from Tom Faulkner.
/https%3A%2F%2Fsw18.sheerluxe.com%2Fsites%2Fsheerluxe%2Ffiles%2Farticles%2F2021%2F09%2Fchristian-bense-house-tour-master-bedroom-01.jpg?itok=vIc-U86A)
The Main Bedroom
The calm colour palette continues upstairs with layers of neutrals contrasted by natural materials, such as the walnut side tables from Jack Trench, the velvet cushions and Fermoie bedspread. There are neatly positioned reading lights set into the headboard, as well as side lamps from Vaughan. Above the bed is a series of four Antony Gormley works.
/https%3A%2F%2Fsw18.sheerluxe.com%2Fsites%2Fsheerluxe%2Ffiles%2Farticles%2F2021%2F09%2Fchristian-bense-house-tour-other-bedrooms-01.jpg?itok=RO-ZiPYp)
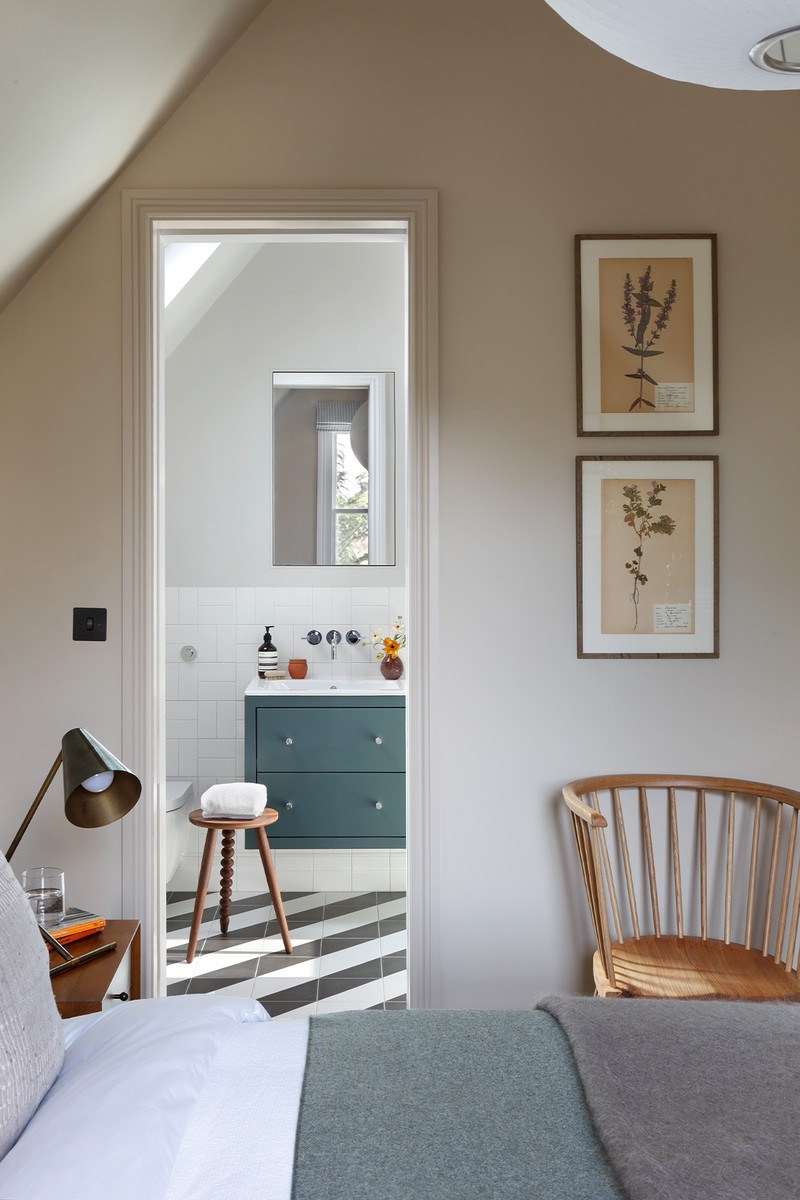

Bedrooms Two & Three
These are both loft bedrooms, which are designed to feel like individual suites. They each have their own personality but both are in keeping with the tonal colour palette of the rest of the house. The en-suite bathrooms were a great way to inject a bit of fun, specifically with the patterned floor tiles and the basketweave metro tiles. While both have slight mid-century vibes, they’re still sympathetic to the original features of the property.
Visit ChristianBense.com
Photography by Alexander James Visit AlexanderJamesPhotography.com
DISCLAIMER: We endeavour to always credit the correct original source of every image we use. If you think a credit may be incorrect, please contact us at info@sheerluxe.com.
