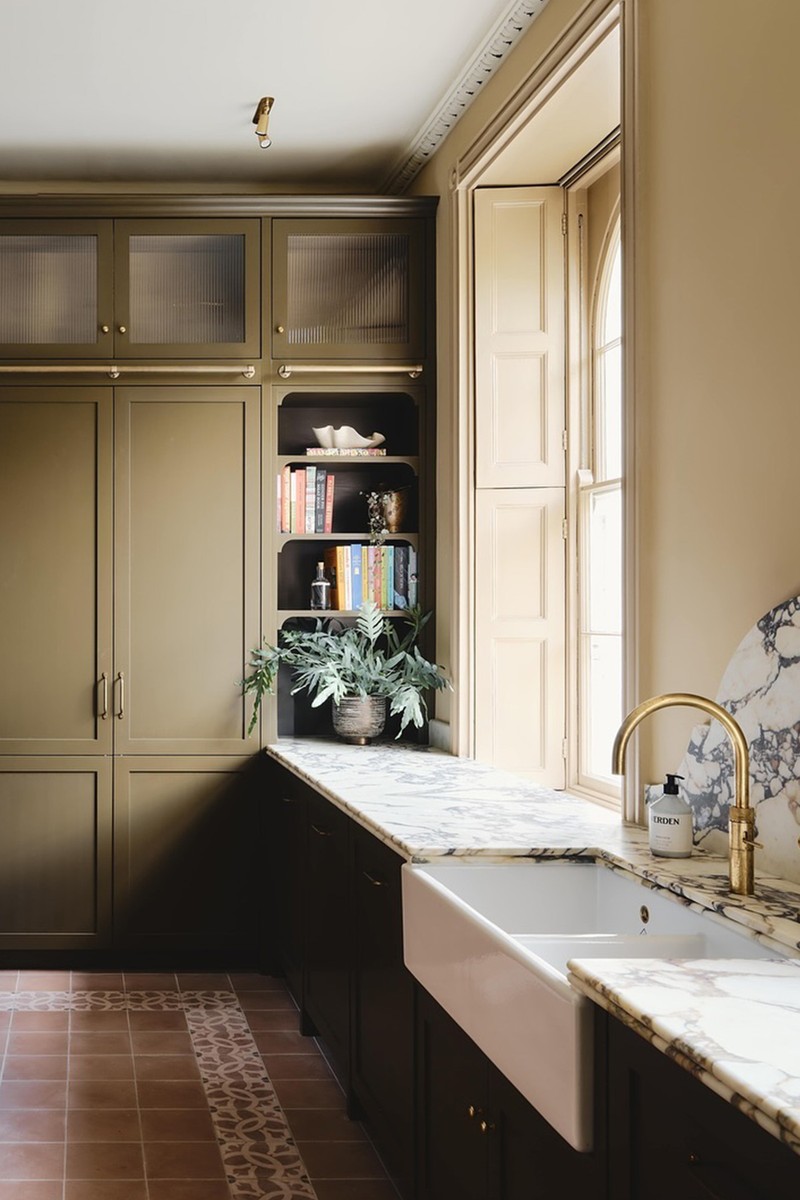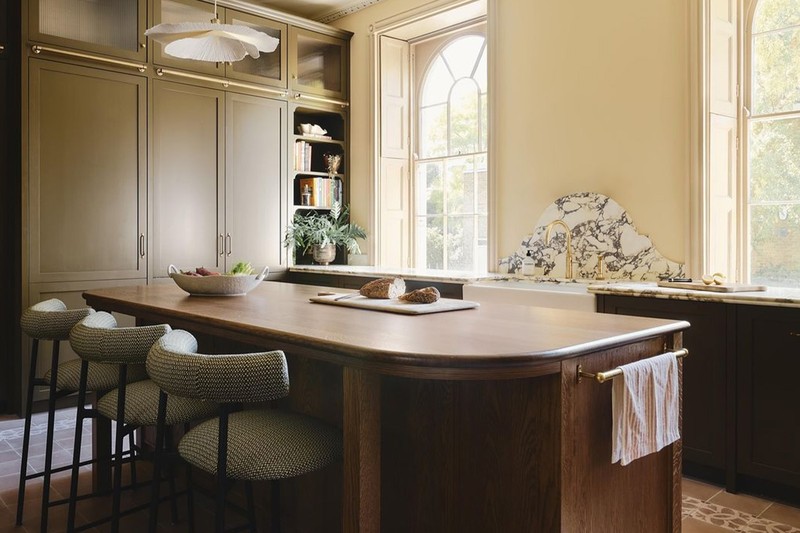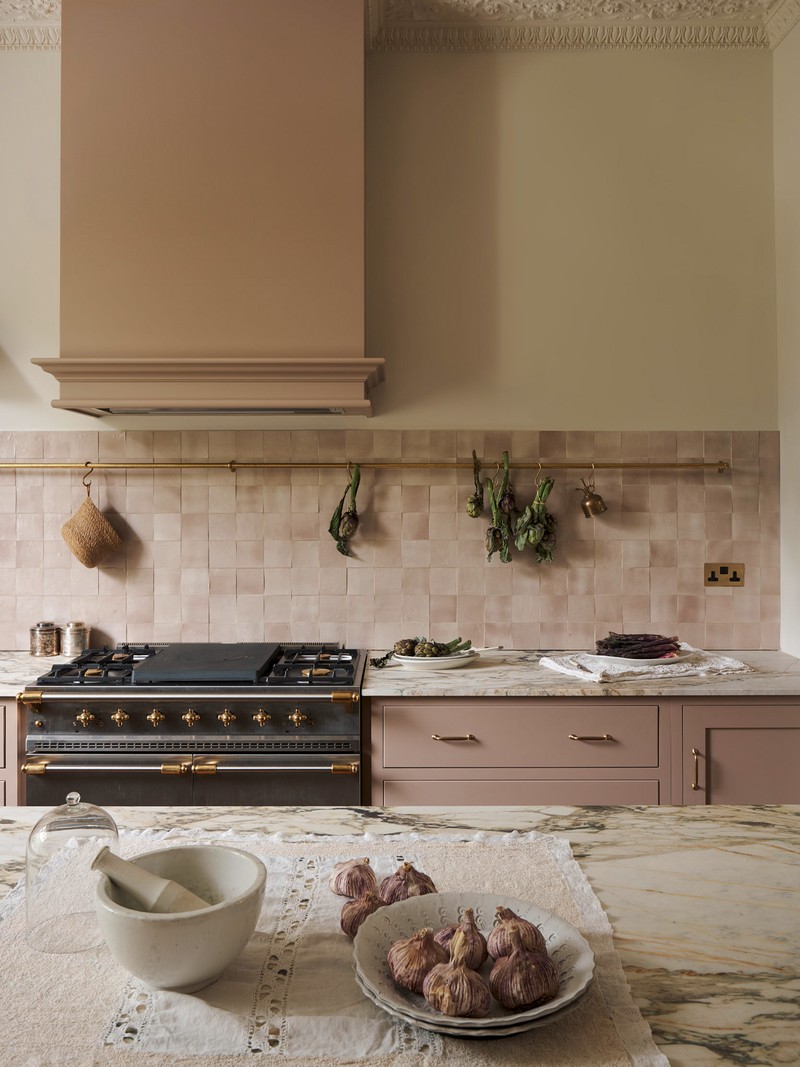
Take Inspiration From These Beautifully-Designed Kitchens
Brandon Schubert
“In this traditional kitchen in a Victorian house in southwest London, the joinery design is clean and unfussy, with Shaker-style panelled doors. It’s a compact but highly functional kitchen, with every bit of space working as hard as it can. An integrated fridge/freezer is on the left, and larder cupboard on the right. The narrow island houses the sink, pull-out bins and a dishwasher. Everything is within easy reach and washing up is incredibly simple with bins, sink and dishwasher all in a line on the island.
“The cabinets are made from tulipwood and MDF – our go-to specification for painted joinery. The splashback is made from special-order tiles from Craven Dunnill Jackfield. These moulded and glazed tiles were originally made in the Victorian era for the Leeds public library, and a perfect nod to the house’s Victorian roots. The worktops are simple Carrara marble. Finally, the kitchen is painted in Paint & Paper Library ‘Very Well Read’ and the walls are Farrow & Ball ‘Blue Gray’. The kitchen tap is from Waterworks, the knobs are from A&H Brass in London and the cooker is Lacanche in a chocolate brown enamel.”
Visit BRANDONSCHUBERT.COM
Ben Kempton
202 Design
“This bespoke kitchen in Parsons Green uses hand-painted, Shaker-style cabinetry with dark stained, solid oak, tall cabinets with a rattan fabric centre panel. The wall cabinets are in dark stained, solid oak with a reeded glass centre. It’s a particular process that we’ve developed to create such a successful result – the solid timber, five-piece traditional Shaker door construction is given a primed finish and then hand-painted after installation in a two-part lacquer paint system.
“For the family that lives here, the kitchen is both sociable and functional, with the hard-working part maximising practicality whilst still maintaining a calm aesthetic. We specified internal cabinet lighting within the reeded glazed wall cabinets to create a warm atmosphere as well as under cabinet task lighting. Meanwhile,the neutral colours create a sense of calm without being cold – the cabinets are painted in Paint & Paper Library ‘Stone II’, and the dark stained timber and rattan add luxury and warmth without dominating the neutral tones of the kitchen.”
Visit 202DESIGN.CO.UK
Cathy Nordstrom
“A few years ago, we decided we needed to rethink our kitchen. The tricky part was planning the new layout. We have three openings, with one in the back leading down to our basement, and we couldn’t close the other two to create more working space. We’re a family of five, so we had long list of things that needed to work.
When it came to layout and materials, we wanted a warm wooden kitchen but were nervous it would feel too dark – so, we kept the upper cabinets and the appliance area the same warm off-white as the walls in our living room. The inside of our cupboards is painted in a rusty red, Farrow & Ball ‘Picture Gallery Red’, and we chose fluted glass for some of the cupboard doors. The knobs are from Armac Martin. The rangehood is the piece de resistance, I absolutely love it.”
Visit CATHYNORDSTROM.COM
Claire Sá
De Rosee Sa
“This kitchen belongs to an Australian couple with three growing boys, and they briefed us to create a classic and timeless design that didn’t feel too ‘country cottage’. The white Shaker-profiled cabinetry was custom-designed by our studio and paired with Arabescato Corchia marble, herringbone oak floorboards and burnished brass tapware and joinery hardware. We inserted two skylights above the kitchen and butler’s pantry and specified two Rose Uniacke Plaster Lights above the dual island bench/dining table for additional light, as well as a table lamp.”
Visit DEROSEESA.COM

Claire Birkbeck
Neptune
“When choosing the style of the kitchen, our clients Hugo and Olive were drawn to the timeless elegance of Neptune’s Henley Kitchen which is available in solid oak, all painted timber, or a combination of the two. Opting for a combination, the new kitchen is a celebration of colour and texture. The base cabinetry is crafted from solid white oak with a natural finish, while wall cabinetry is painted in Neptune’s Burnt Sienna, and the large kitchen island is painted in Neptune’s eye-catching Burnham Red, echoing the eclectic use of colour and texture in the guesthouse and the burgundy Everhot cooker. The Henley’s design includes clever hidden functionality such as a spacious single door larder, and deep drawer storage.
“For the worktops, a natural granite – Polished Breccia Sarda from Anything Stone – with a bevelled edge is warmly complemented by a deep full stave oak worktop on the island. Brass cabinet knobs and taps give the kitchen a timeless heritage feel, and with both closed and open storage solutions incorporated into the design, the space has the varied, lived-in aesthetic the couple were looking to achieve. The wall panelling was also completed by Neptune, bringing a cosy atmosphere, and the striking green windows were matched to Neptune’s Cactus shade to punctuate the colour scheme.”
Visit NEPTUNE.COM
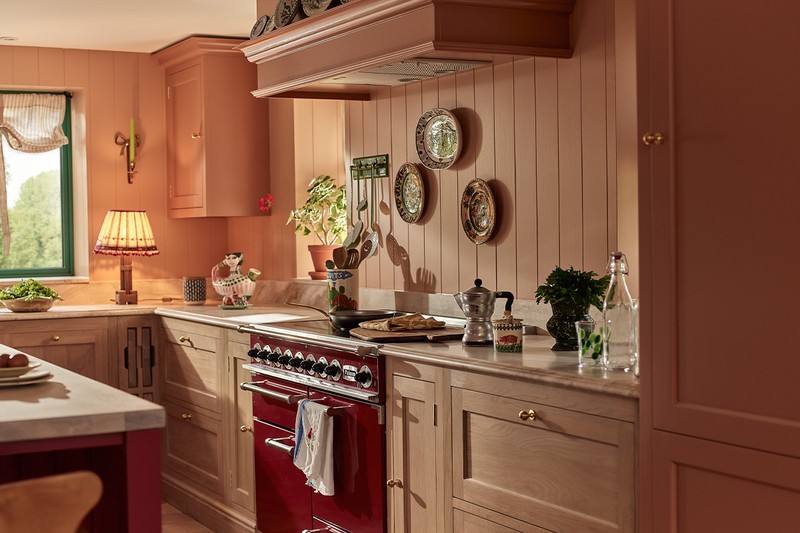
Helen Parker
deVOL
“This room has an air of grandeur to it despite not being huge. The tall ceilings, the ornate coving, the large wide planks underfoot, and now some beautiful furniture, have all come together to create a space that feels really impressive yet welcoming. Here, deVOL Shaker cupboards were made in our workshops in Leicestershire. The U-shaped layout also works really well, especially with the addition of the Shaker prep table in the middle. This creates extra storage and prep space. It’s a good alternative to a classic island when you don’t have tons of space to play with.
“There are so many special details – from the huge sash window to the Calacatta Monet marble that tops the Shaker cabinetry. The pink Zellige tiles on the cooker run create a pretty splashback and pair perfectly with the soft pink cupboards, painted in 'Princelet Pink' and 'Wilkes Green' by deVOL. Pendants over the island are from Mayfly Vintage, the wall lights are by Visual Comfort and deVOL's Frilly Cranberry Light sits over the sink.”
Visit DEVOLKITCHENS.CO.UK
Merlin Wright
Rita Konig x Plain English
“Rita Konig bought the upper flat when it came available and so extended into the floor above – creating space for two bedrooms and a bathroom and shower room for her and her daughter. The downstairs floor was then remodelled to create an entrance hall, office and open kitchen dining room for family meals and entertaining.
“In this large space, the wall above the hob and sink run was left clear with a single shelf in a Calacatta Viola Marble taking centre stage. A wide, side opening oven is housed within the island and remains unseen from the table and the island surface extends to allow space for stools for a casual breakfast. The main storage is within a generous bank of floor-to-ceiling cupboards, which houses the fridge, freezer and a larder neatly fitted under the stairs. A top row of cupboards allows for storage of lesser used items and is accessed by a ladder.
Plain English cupboards are made from timber with the drawers here in oak. The exteriors are hand painted in Burnt Toast and Flummery, which are both from our range of paint colours designed with Rita Konig. Also, a sofa in the bay window invites you in and the whole space immediately feels welcoming.”
Visit PLAINENGLISHDESIGN.CO.UK
Bryan O’Sullivan
“The house is home to two long-time clients who came to us several years ago after purchasing a 1924 mansion in the heart of Paris's sixteenth arrondissement. The kitchen used to be the basement pool, so once we reworked the layout, we had lots of space to play with. The kitchen opens onto a spacious living and dining area, making for a welcoming family space. Fully retractable rear glazing allows for a nice flow between inside and out, flooding the space with light.
“The design language is quite contemporary and Belgian-inspired. I love the Eoin Moylan photograph; it really draws you in. Given the proximity to the garden, we used a mix of natural materials to maintain softness. We designed a richly veined marble countertop that even has concealed storage for dish soap. The walls are a specialist paint finish, and the cabinets are light oak with a darker oak on the island. Rose Uniacke Plaster Cone pendants hang above the island and spotlights provide useful task lighting.”
Visit BRYANOSULLIVAN.COM
Tiffany Duggan
Studio Duggan
This Georgian house in Clapham is home to a young family with three children. It's set over five characterful floors, which seamlessly blends new and old with a rich colour palette and natural materials. We opted for cement floor tiles in ‘Leather’ by Bert & May which work really well with the oak island and khaki painted cabinets. The matte, chalky texture of cement tiles is more warming and was therefore a good alternative to a timber floor. We added a border with tiles by Maitland & Poate to break up the large footprint of the space. Beautiful Calacatta Rosato marble added a luxurious and natural element, with a lovely shaped upstand between the Georgian windows to emphasise these features.
The central island is so social and acts as the hub of the kitchen, whilst also integrating extra larder storage close to hand. The positioning of the fridge, sink and range cooker in a triangle shape around the island allows for good circulation. The range was positioned within the old chimney breast, allowing it to take centre stage. Several directional spotlights from Corston are carefully positioned towards work surfaces, while two organic pendants provide a softer light over the island. There are also uplighters above the shelving units to add a warm glow and draw attention to the ceiling height.
Visit STUDIODUGGAN.COM
DISCLAIMER: We endeavour to always credit the correct original source of every image we use. If you think a credit may be incorrect, please contact us at info@sheerluxe.com.
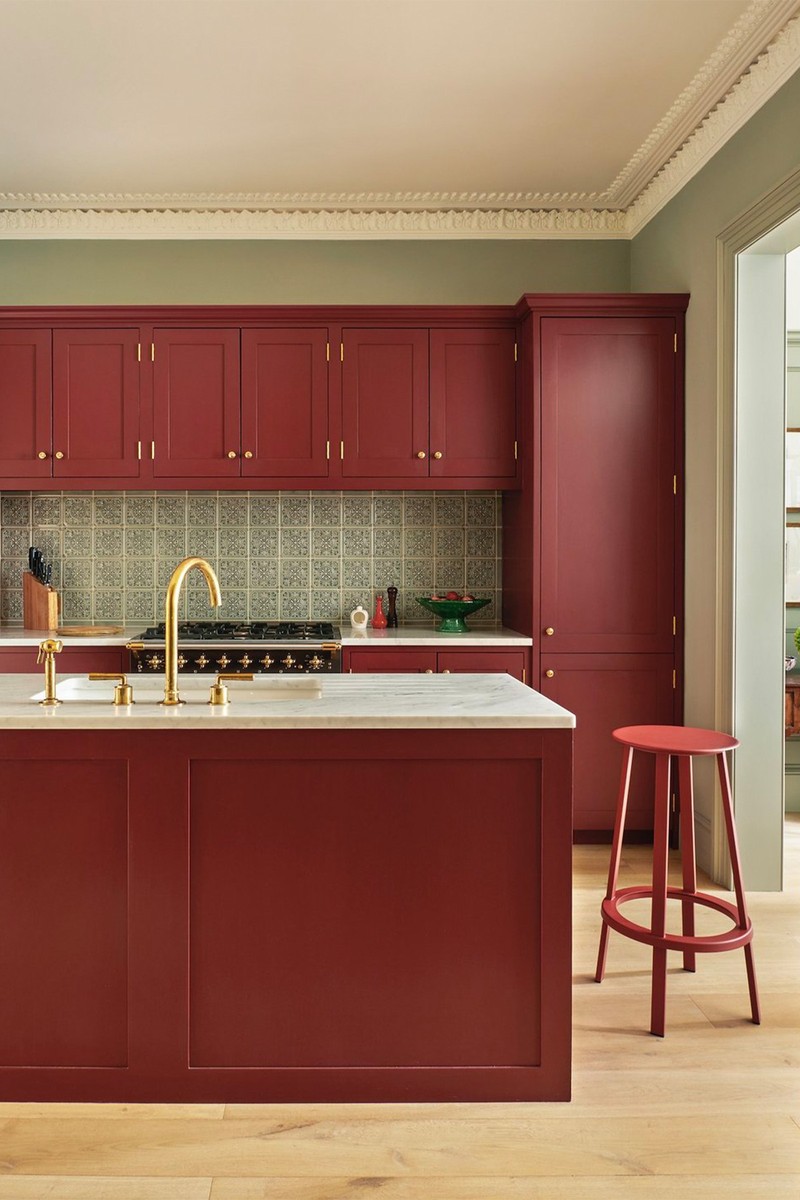
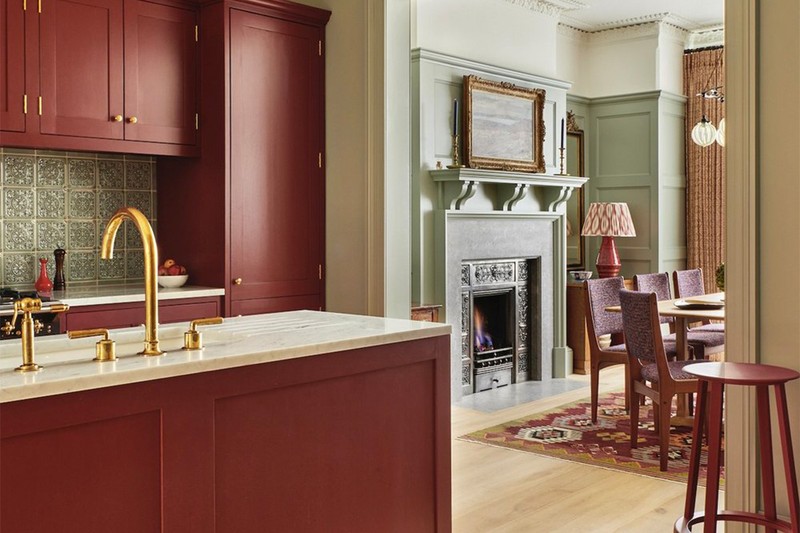
/https%3A%2F%2Fsw18.sheerluxe.com%2Fsites%2Fsheerluxe%2Ffiles%2Farticles%2F2024%2F10%2F2-sl-kitchens-to-be-inspired-by-202-design_0.jpg?itok=GX46ehLN)
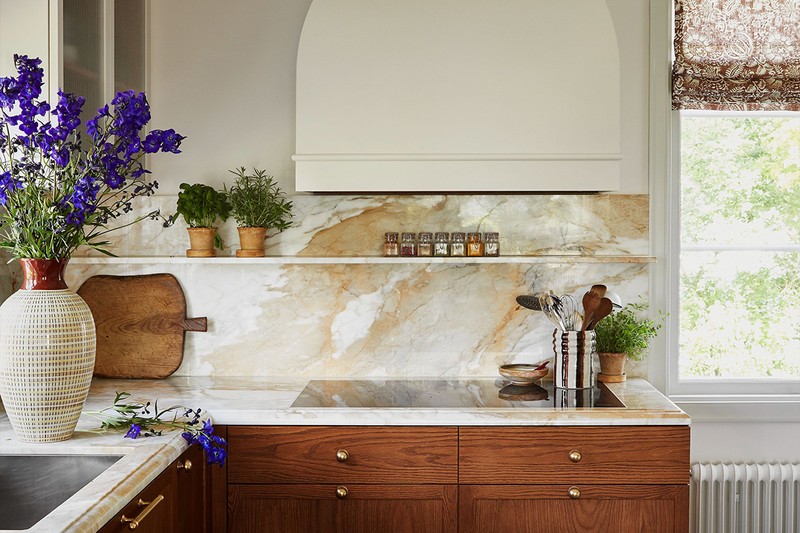
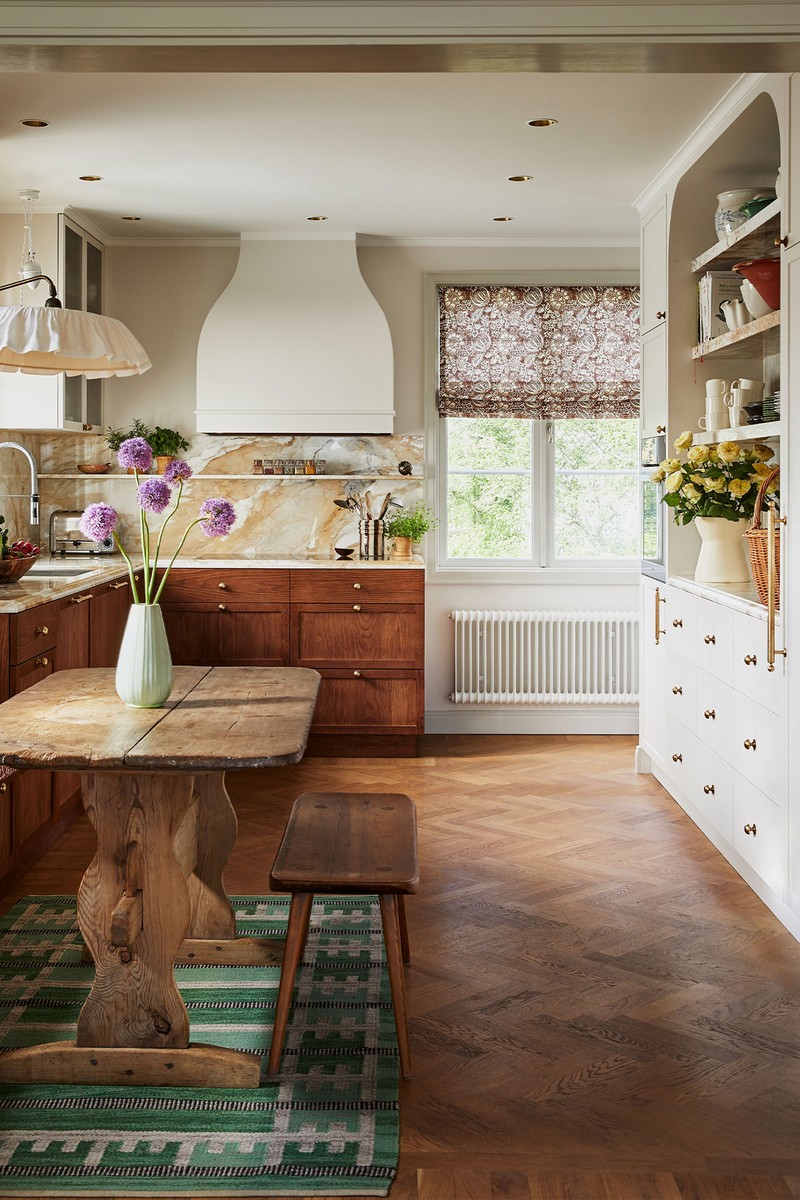
/https%3A%2F%2Fsw18.sheerluxe.com%2Fsites%2Fsheerluxe%2Ffiles%2Farticles%2F2024%2F10%2F4-sl-kitchens-to-be-inspired-by-de-rose-saa.jpg?itok=mIJSrIUF)
/https%3A%2F%2Fsw18.sheerluxe.com%2Fsites%2Fsheerluxe%2Ffiles%2Farticles%2F2024%2F10%2F6-sl-kitchens-to-be-inspired-by-devol.jpg?itok=sjv_7lPG)
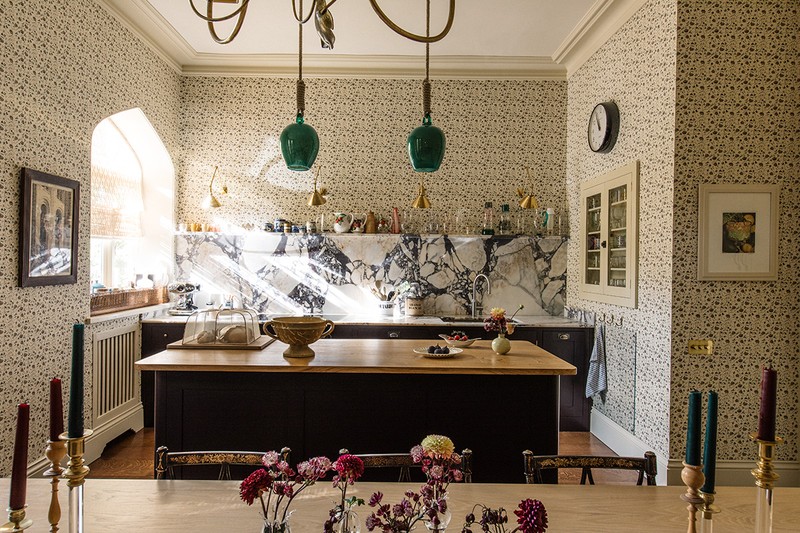
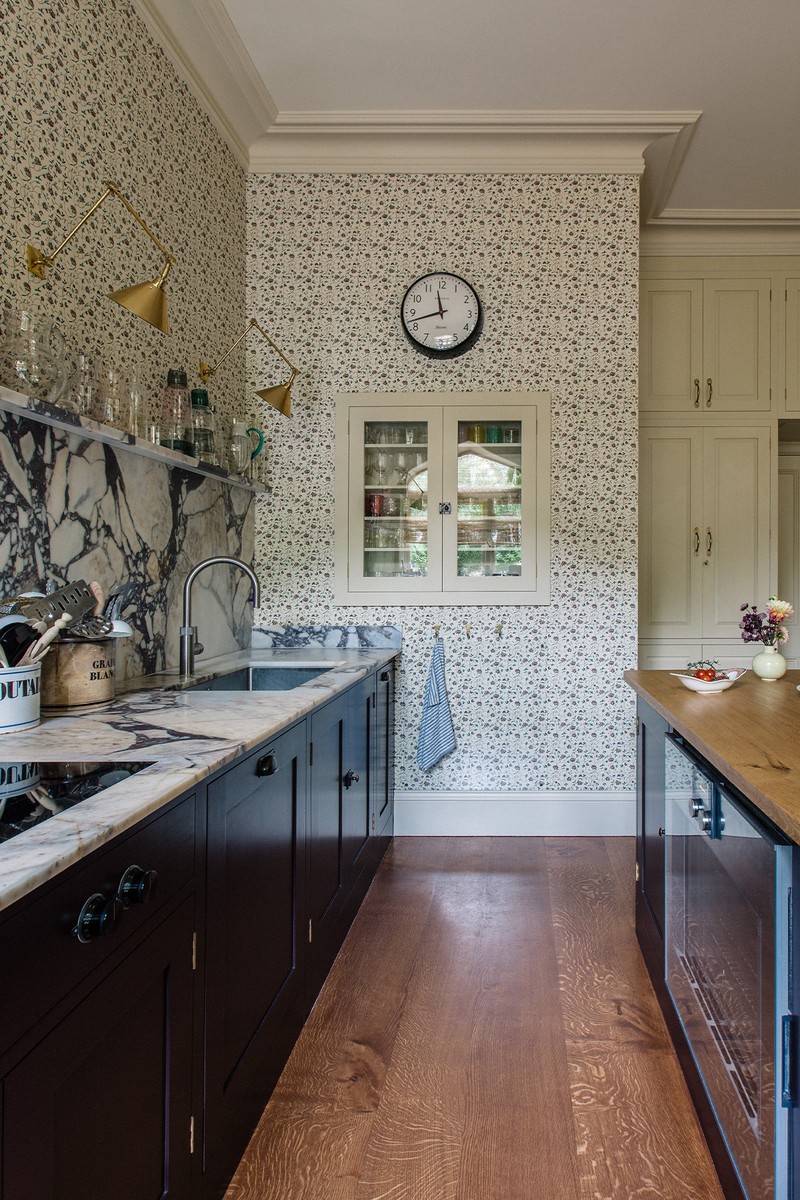
/https%3A%2F%2Fsw18.sheerluxe.com%2Fsites%2Fsheerluxe%2Ffiles%2Farticles%2F2024%2F10%2F8-sl-kitchens-to-be-inspired-by-bryan-osullivan.jpg?itok=ifI0oZUJ)
