Take A Look Around This Luxe City Sanctuary

The Property
The property is a double-fronted, detached Victorian villa in southeast London, situated towards the top of a hill, offering attractive views over the surrounding area. For a relatively central London property, the location, with a large back garden of nearly 100ft, makes for a unique setting.
The house required a complete refurbishment. The central staircase compromised flow, especially on the ground floor, while a rear addition had left the kitchen and back reception room isolated from the split-level garden. An existing semi-basement opened on to the lower garden level but, as this was disconnected from the ground floor, the space lacked purpose.
The Brief
The clients have incredibly fast-paced, pressured city jobs and wanted to create a home that could be a restorative sanctuary they could retreat to and decompress. It was also important that this was a home where they could welcome friends and family, so big open-plan, flexible entertaining spaces were key. By creating a staircase at the side of the house, we transformed the layout. The ground floor has been opened up, with a massive structural frame across the full width, and the original rear rooms and back addition have been united to form one large open-plan kitchen/dining/living area.
This is a home that is all about leisure, relaxation and fun. Taking design cues from luxury hotels around the world, the clients came to us with ideas about elements that they loved from their travels and it was our job to incorporate these into their home. The brass bar is inspired by a piece at Stockholm’s Ett Hem Hotel, while the brick wall that runs down the internal atrium was inspired by The Greenwich Hotel in New York’s Tribeca. The colour palette throughout is quite sophisticated – a tonal blend of rich, moody pastels with pops of invigorating jewel tones.
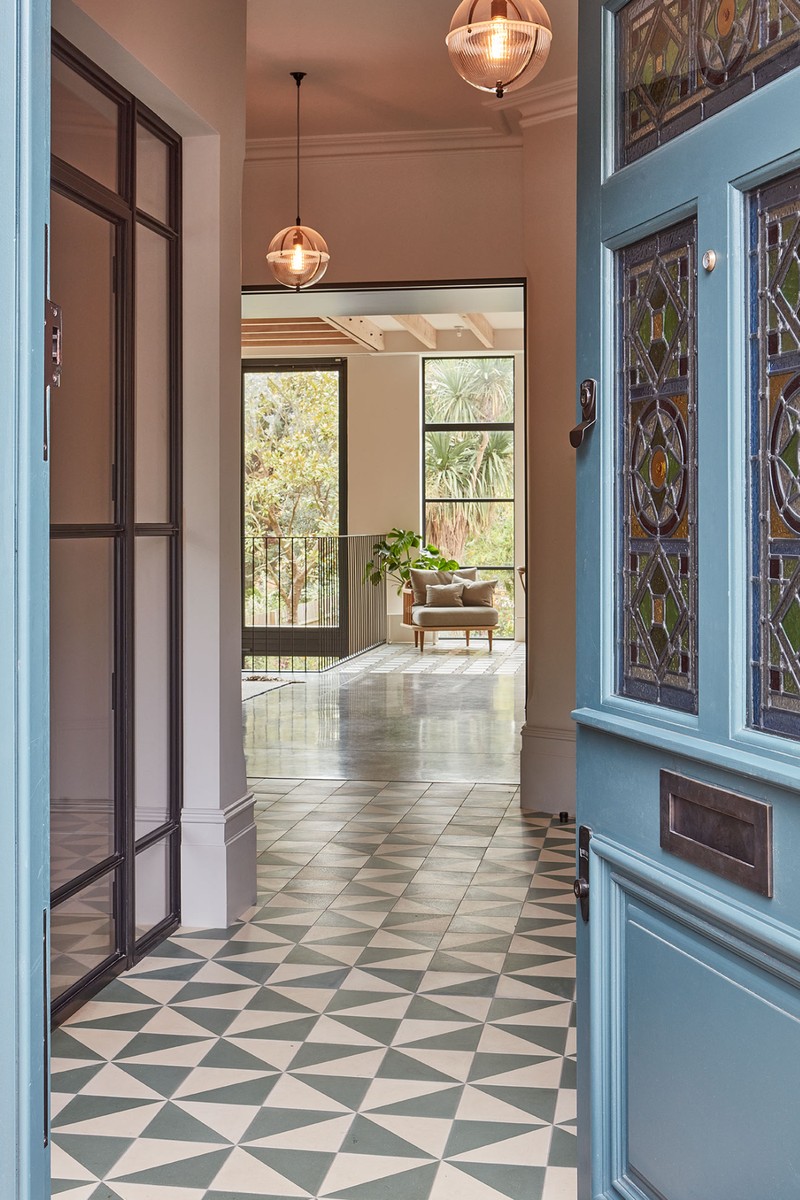
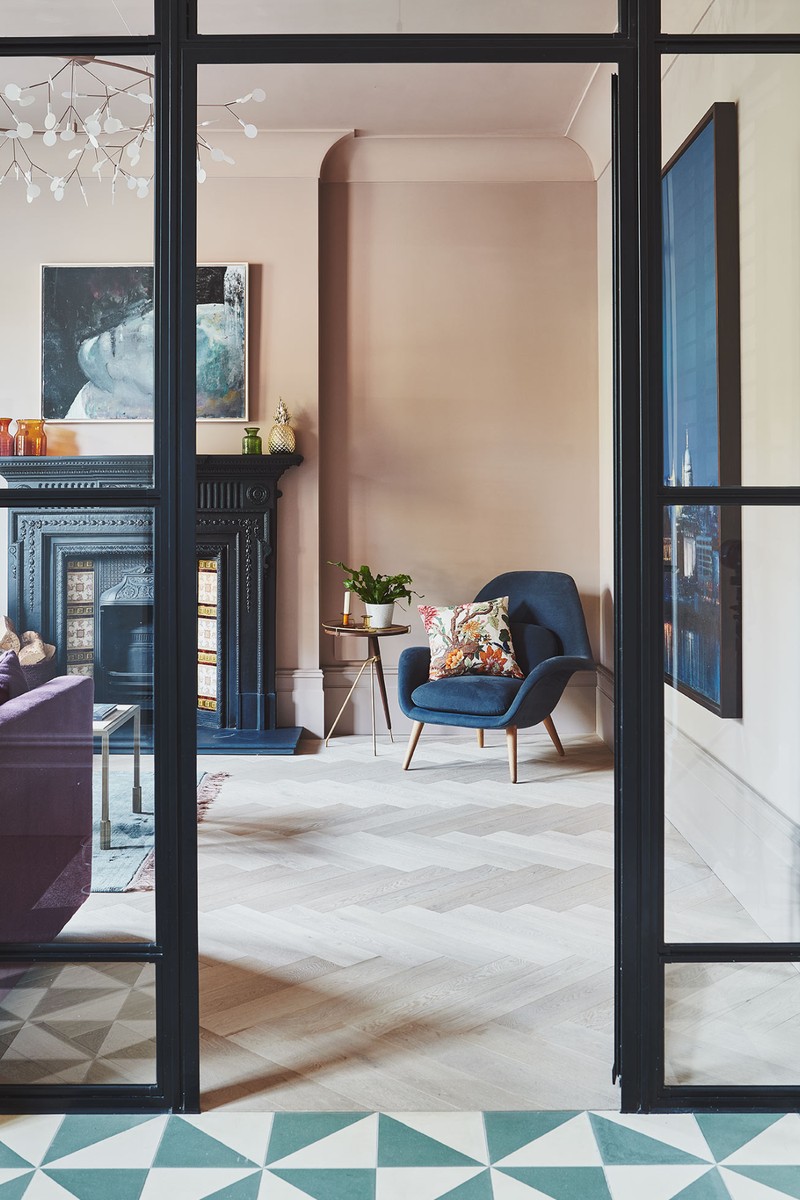
The Hallway
Our clients wanted to be able to come home and leave their day at the front door. For this reason, the hallway is intentionally pared back, devoid of furniture to create a sense of space and calm as you enter. In one corner there’s a hidden door with a downstairs loo, and on the other side there’s a wall of cupboards to store coats and shoes.
The Living Room
One of very few rooms that faces north, the living space is designed primarily to be used in the evening, so it’s all about curling up in front of the TV next to an open fire. We went for informal and flexible soft furnishings that face in all directions to create a comfortable spot for relaxing with the dogs and a glass of wine.
Wall Paint: Dead Salmon by Farrow & Ball
Ceiling Light: Moooi - Heracleum The Big O (Small) Suspension
Metal Doors: FabCo
Hall Tiles: Otto Tiles Magic Triangle Green 602 Encaustic Cement Tile
Armchair: Fredericia Swoon Lounge Chair in Romo Lira 198 Blueberry Fire Treated with oiled oak legs, supplied by AramCushion: Magnolia Baker in cream, linen by Svenskt Tenn
Side Table: Menu Umanoff side table, 60 cm, walnut - brushed brass
Purple Sofa: George Smith Low Back Isle Sofa. Upholstered in Kirkby Design Soho Plum
Cushion: Pomegranate Tree by Svenskt Tenn
Amber Velvet Armchair: Moreau Armchair by Pinch Design upholstered in Rose Uniacke cotton velvet in Gingerbread with oak legs
Side Table: Pinch Design Clyde Side Table in oak
Lamp: Le Klint Cylinder table lamp, Medium, Black oak base from Holloways of Ludlow
Coffee Table: Portnall Coffee Table by Soho Home
Rug: Aeris Rug in Petrol by Cox and Cox
Curtains: Timorous Beasties Opera Botanica Original made by CurtainCraft
/https%3A%2F%2Fsw18.sheerluxe.com%2Fsites%2Fsheerluxe%2Ffiles%2Farticles%2F2023%2F01%2Fblakesvaudryhouse1110210328-kitchen.png?itok=83ZLFfrN)
The Kitchen
From early sketches it was clear this scale of space demanded a very large island – our clients went for a real statement by choosing a fluted design with a dramatic cipollino ondulato marble worktop. The hidden pantry/scullery is a must for open-plan entertaining kitchens, and this one has everything you need, albeit cleverly hidden away.
Wall Paint: Little Greene Slaked Lime
Flooring: Polished concrete by Lazenby
Kitchen: Blakes London in oak veneer, Farrow & Ball Studio Green spray finish, brass, raw concrete Caesarstone, cipollino ondulato marble
Stools: In Between SK10 in white oiled oak with black Silk Camo leather seat pad by &TraditionCeiling Light: Le Klint Pliverre pendants in opal glass from Holloways of Ludlow
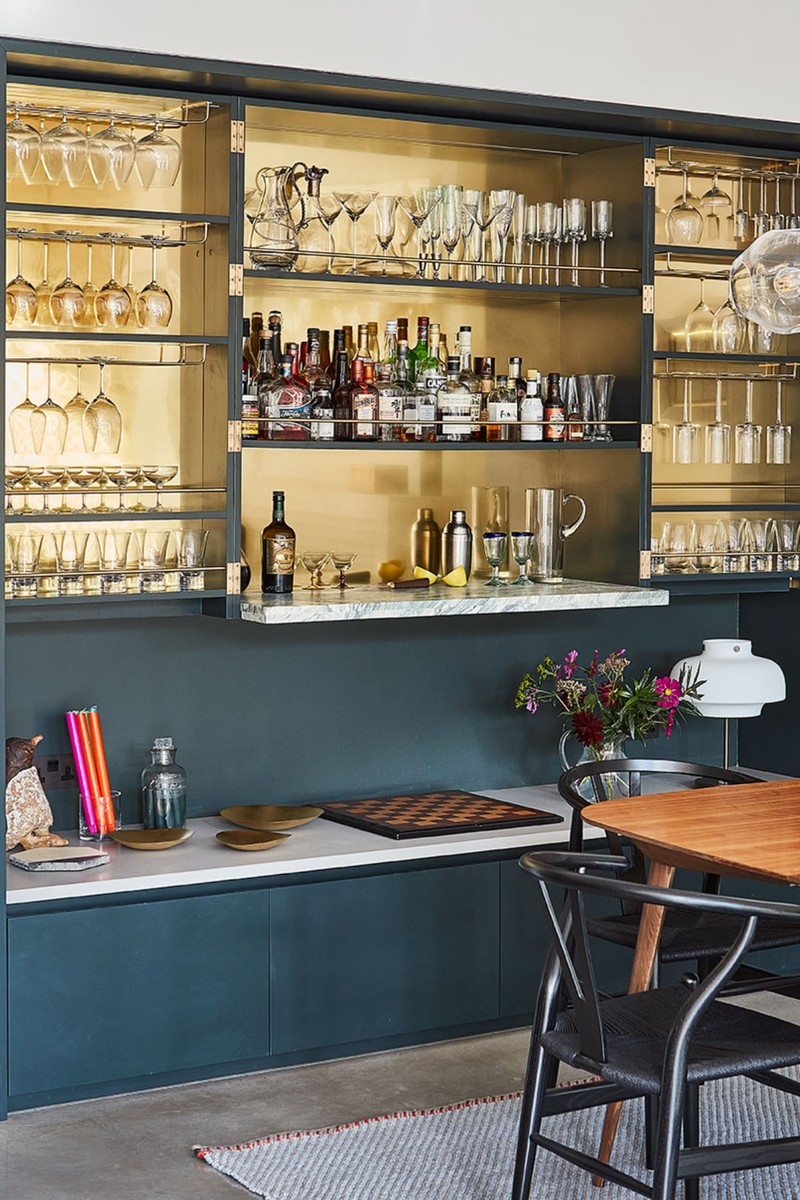
The Dining Area & Bar
The drinks cabinet is an ingenious solution tailored to the space. It appears as a recessed bookcase during the daytime, but once the party starts, the brass doors open to reveal the drinks collection, glass racks and a cipollino ondulato stone mixing station, which is an offcut from the kitchen island.
Bar Unit: Made bespoke by Blakes London
Dining Table: Client’s own
Dining Chairs: CH24 Wishbone Chair by Hans J. Wegner in Ash, black and black cord
Chandelier: Branching Bubble by Lindsey Adelman Studio
/https%3A%2F%2Fsw18.sheerluxe.com%2Fsites%2Fsheerluxe%2Ffiles%2Farticles%2F2023%2F01%2Fkitchen-seating-area.png?itok=GDr0-mh7)
Living Area
Just off the kitchen you’ll find a huge sofa area where the owners can relax and enjoy views of the garden beyond. It isn’t as formal as the main living room, something emphasised by the mix of fabrics and soft furnishings.
Floor Lamp: Cloe by Bontempi Casa
Sofas: Living Divani Neowall in Mira 24 Mannone fabric from Aram
Round Table: Pinch Design Rodan Coffee Table in European oak
Armchair: Fly SC1 &Tradition armchair in Hot Madison 094 fabric with white oiled oak frame
Rugs: Arianna by Graham & Green, Tasselled cotton rug by H&M, Wool blend rug by H&M
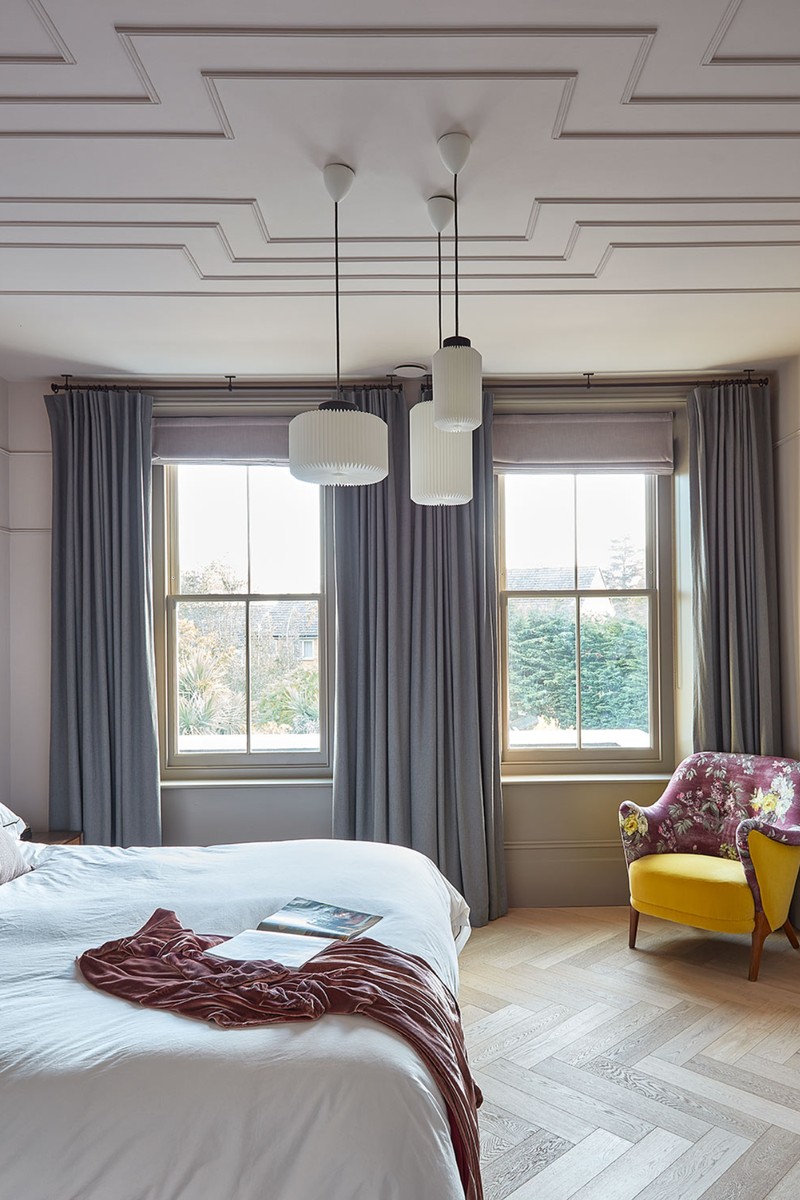
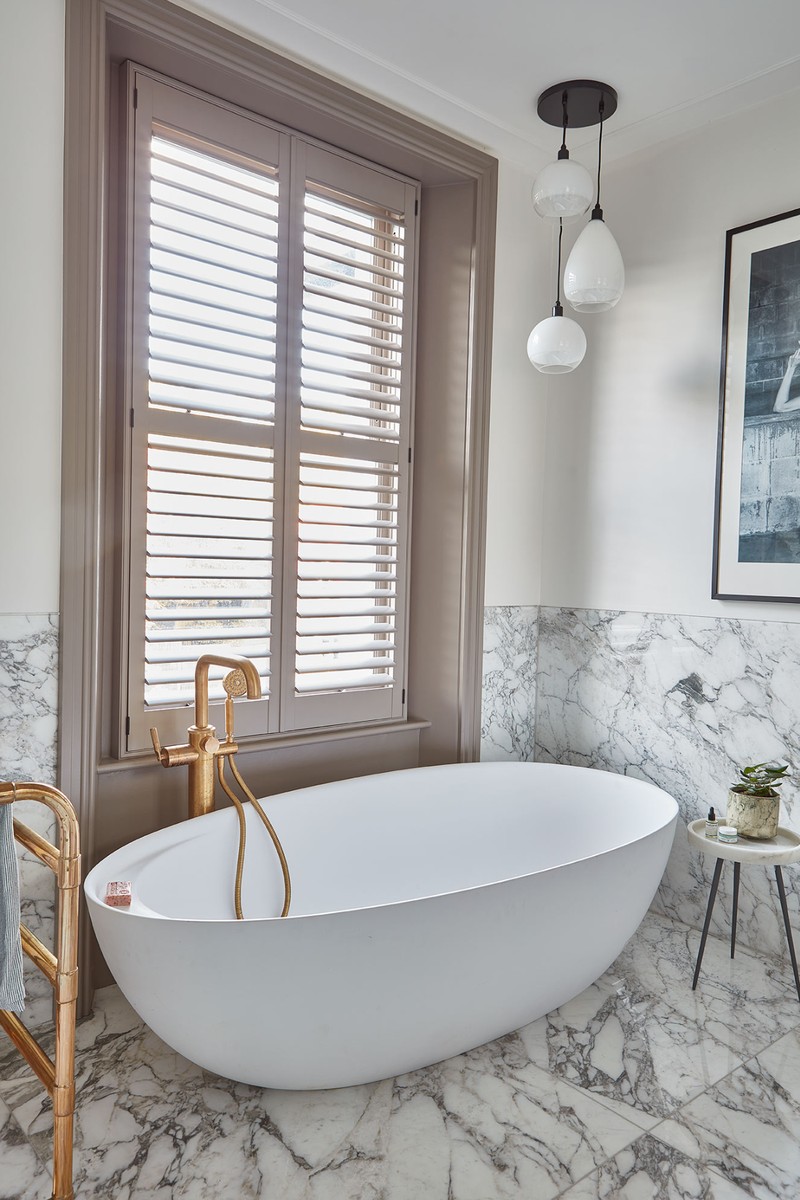
The Main Bedroom
This is a very calm and serene space. The statement here is the ceiling, which was designed by us. An early inspirational image we shared with the clients included the beading taken from the walls up to the ceiling. Not only does it add subtle drama, it nods to the period characteristics of the house.
Wall Paint: Little Greene China Clay Deep 177
Pendant Light: A group of Le Klint Cylinder 182 & 183 with black oak
Curtains: Romo Ruskin - Meteorite with roman blinds in Romo Emin, Sweet Pea
Armchair: Client’s own
Bedhead: Recovered in Romo Emin, Hurricane
Wall Lights: Articolo Float Wall Sconce in Mid Bronze with grey glass
Reading Lights: Astro Fuse Switched LED II in bronze
Bedside Tables: Radnor Bedside Tables by Soho Home
The Ensuite
Like the bedroom, this a light and serene space that follows the darker, dramatic dressing room, but with a large shower, free-standing bath and marble finish, it is a total indulgence.
Wall Paint: Little Greene Slaked Lime
Window Paint: Farrow & Ball Charleston Gray
Floor & Wall Material: Arabascato Valgi marble vein matched to walls
Bath: Eclipse Bath from West One Bathrooms
Taps: Samuel Heath Premium Landmark in Urban Brass
Pendant Light: Bespoke pendant cluster with White Glass Wellington Shade with Clear Glass Rim and bronze fittings by Fritz Fryer
Cabinetry & Mirrored Wall Cupboards: Designed by The Vawdrey House made by Blakes London Wall Lights: Original BTC Pillar Offset in weathered bronze from Holloways of Ludlow
/https%3A%2F%2Fsw18.sheerluxe.com%2Fsites%2Fsheerluxe%2Ffiles%2Farticles%2F2023%2F01%2Ftop-bedroom.png?itok=nhkTyjP3)
The Top Bedroom
The ceiling height is generous because the top floor is in the roof, which allows for a slightly more relaxed style of bedroom. We salvaged the old floorboards and used them to add warmth and texture with a Soho Farmhouse vibe. The unusual steep-sided dormer replicates the steep pitch of the gable on the front of the house and maximises the incredible views over south London. The bath was added on a whim after a visit to The Water Monopoly showroom, and we designed the window seat using reclaimed floorboards, incorporating bespoke shutters to conquer the tricky dormer blackout issue.
Wall Paint: Little Greene Slaked Lime Mid
Bed: Cushdie Super King by Loaf in Sailcloth Grey Clever Woolly fabric
Wall Lights: Lamp Gras 204 Wall Light (small) from Holloways of Ludlow
Side Tables: Lily Small Marble Side Table from Rose and Grey
Bench: Imo bench in European oak with tan house leather pad by Pinch Design with an extra large bespoke seat pad in Kirkby House Soho - Evergreen
Bath: Willow green Rockwell bath with feet from The Water Monopoly
Taps: Samuel Heath Premium Landmark Floor Mounted Single Lever Bath shower mixer in Brass Rug: Everly hand knotted rug by Graham and Green
Wall Light: Original BTC Pine Wall Light Size 1 opal glass and weathered bronze
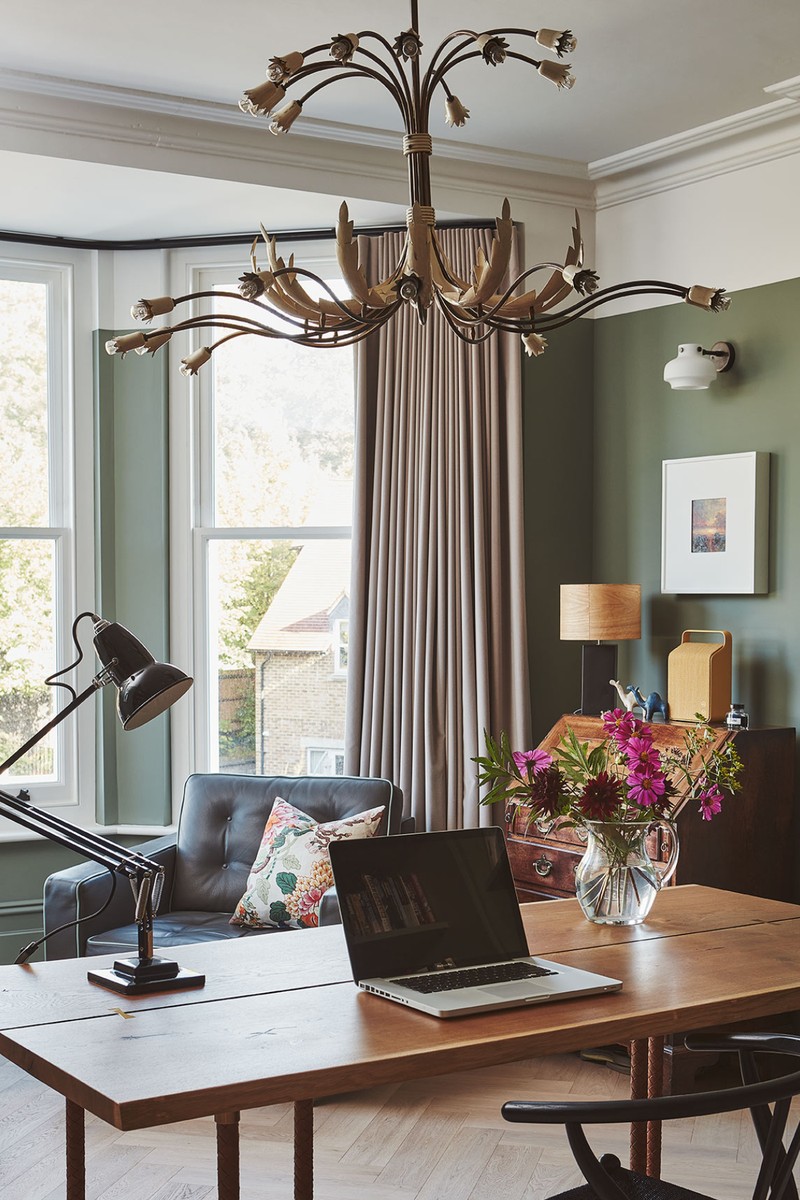
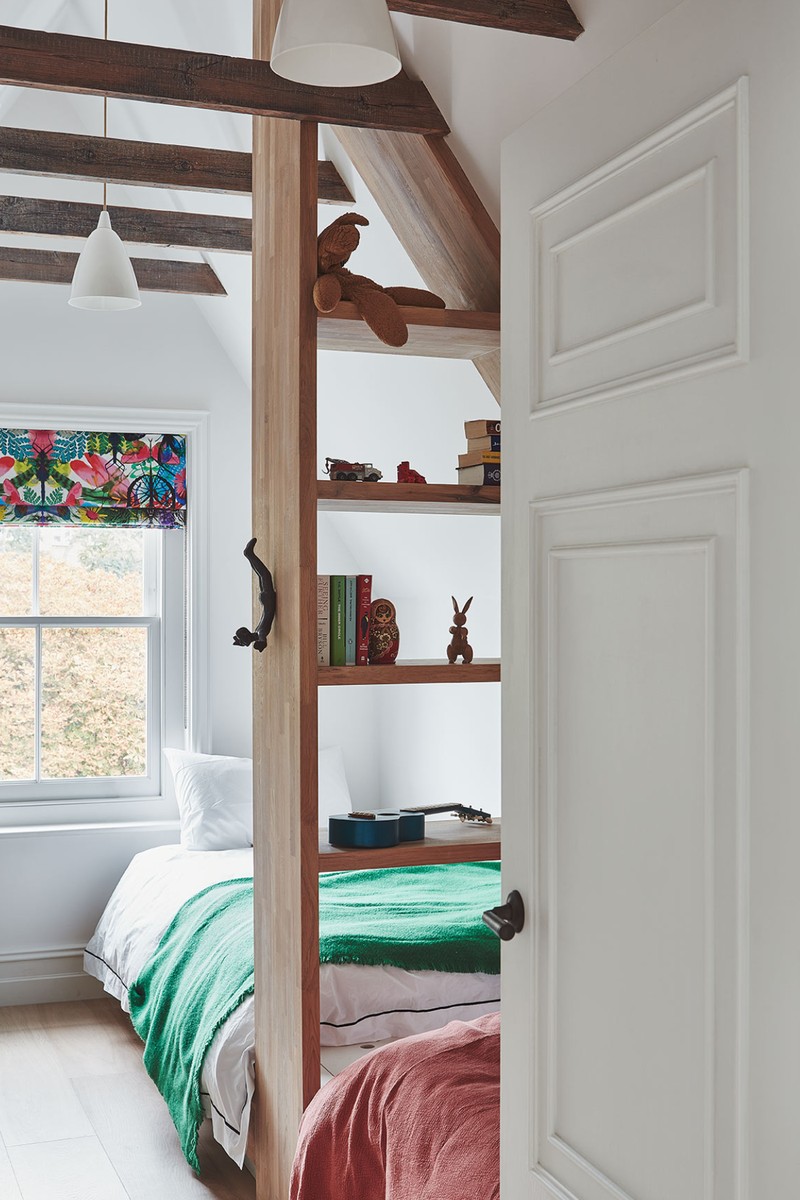
The Study
This is a very domestic-feeling study where our client spends a lot of her time, so it had to be an inviting and homely space with lots of personal touches.
Wall Paint: Farrow & Ball Card Room Green
Flooring: Herringbone engineered parquet
Curtains: Romo Forenza – Perlino velvet made by CurtainCraft
Ceiling Light: Client’s own
Wall Lights: Copenhagen SC54 by Space Copenhagen for &Tradition from Holloways of Ludlow
Armchair: Client’s own
Desk: Elvaston Dining Table by Soho Home
Chair: CH24 Wishbone Chair by Hans J. Wegner in Ash, Black, Black cord from Aram
Lamp: Anglepoise Original 1227 Desk Lamp – Jet Black, Weighted Base from Holloways of Ludlow
The Child's Bedroom
While the clients don’t have children themselves, they have nieces and nephews that visit frequently, and enjoy staying in this room. They jokingly call this room ‘The Drunk Bunk’ – hidden away at the top of the house it is also perfect for putting up anyone who might have enjoyed the party a little too much.
Wall Paint: Little Greene Slaked Lime
Flooring: Engineered timber plank. Natural Raw Timber Oiled with UV oil top coat White Oak
Hook: Diving Man Wall Hook in Black by Rockett St George
Hanging Ceiling Light: Original BTC Hector Size 3 pendant in natural white
Bespoke Top-To-Toe Beds: Oak frames with integrated shelving, designed by The Vawdrey House
Bespoke Oak Bench: Client’s own existing chest of drawers repainted in Farrow & Ball Inchrya Blue with new handles from Cortson Architectural in bronze
Blind: Christian Lacroix Nouveaux Mondes Caribe Fabric roman blind
/https%3A%2F%2Fsw18.sheerluxe.com%2Fsites%2Fsheerluxe%2Ffiles%2Farticles%2F2023%2F01%2Fpotting-shed.png?itok=pQvhR_eZ)
The Potting Room & Winter Garden
In their old home, the clients had a potting bench in the cellar. We evolved this idea and took it one stage further to create a beautiful potting shed and winter garden at the basement level, with views out onto the sunken patio. The floor of the rear addition has been cut away to open to the semi-basement, creating a stunning double-height winter garden, across which light floods into the kitchen. A salvaged cast-iron, spiral staircase and an exposed brick wall links the two levels, while a sitting area at the foot of the winter garden, under double-height glazed doors, forms a secondary living space with a character of its own. Whiling away a few hours gardening is one of the client’s main passions, so to do this in the warm and dry is the ultimate luxury.
Floor: Reclaimed terracotta tiles, Claybrook
Potting Bench: Oak veneer with zinc top, designed by The Vawdrey House & made by Blakes London
Sink: Salvaged family antique, taps created from copper pipe & basic bib taps
Wall Lights: Jielde Signal in Grey Khaki
Spiral Staircase: From an architectural salvage yard
Photography: @82mmphotography
Visit TheVawdreyHouse.com
DISCLAIMER: We endeavour to always credit the correct original source of every image we use. If you think a credit may be incorrect, please contact us at info@sheerluxe.com.


