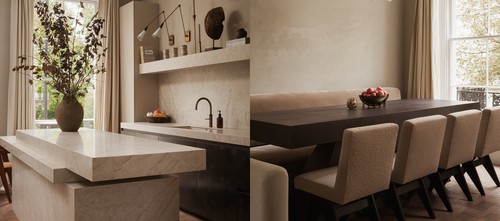
How An Interior Designer Created Her Dream Home
All products on this page have been selected by our editorial team, however we may make commission on some products.
The Property
This home was a listed Victorian building that hadn’t been touched for decades, with a ground floor laid out like a narrow boat – five small, squeezed-in rooms, a tiny ‘cabin’ bathroom and a hidden kitchen tucked in one corner upstairs. The main bathroom sat on a different level from the bedrooms, and there was a reception room, plus a little mezzanine used as a study.
From the first viewing, it was obvious we needed to knock down multiple walls (it still feels miraculous that we got permission), to restore the original Victorian layout, while enhancing its historic character. Set across 80 sq m, the layout has been thoughtfully redesigned to balance privacy and openness. The bedrooms and bathroom are downstairs, while the first floor is dedicated to an expansive open-plan space for entertaining. It’s here that the magic truly happens, with soaring 3.4-metre-high space and floor-to-ceiling windows that flood the space with light. From the moment I saw the space, I envisioned removing all the walls to let the natural light pour in. The living room basks in the morning sun, while the kitchen is bathed in warm afternoon light.
The Brief
The brief was to blend Victorian charm with modern sophistication, keeping everything warm and inviting. I was inspired by the elegant proportions of Parisian apartments, Ibiza micro cement for seamless, tactile finishes in wet areas and Notting Hill eclecticism for playful British character.
We started with a neutral base, adding textured finishes then layering in bold accents – like a Bordeaux velvet sofa and dramatic marbles (calacatta viola) – to give each space its own personality. Throughout the house we specified Corston brass hardware on the doors, cabinetry and taps to tie the scheme together.
The biggest challenge was navigating the bureaucracy. Working with heritage consultants, building control and the freehold management company all required careful co-ordination. It still feels like a triumph that we were able to secure approval to remove all the walls and create an open, airy space on the first floor.
TAKE THE TOUR
Living Room
Here, a Parisian apartment meets Notting Hill’s eclectic flair with Versailles-style parquet flooring: herringbone and border panels for classic elegance, preserved ornate ceiling mouldings and original Victorian sash windows, and Corston brass door and cabinetry hardware for a warm metallic accent. We went for a custom-made Bordeaux velvet sofa upholstered in Zimmer + Rohde Infinity Velvet (for durable, easy-care), and added interest with a Lalanne lamb sculpture as a whimsical, sculptural focal point. The finishing touch is a seasonal floral installation by April Rose above the coffee table.
Living room rug Nordic Knots
Flower arrangement lamp April Rose Flowers
Arnold book Taschen
Kitchen & Entertaining Space
We wanted to create a bright, open-plan continental living area where the kitchen reads as ‘art’. We knocked through to create a seamless flow from cooking to dining and to create a link between the two spaces, we made a decorative open shelf instead of a utilitarian pot rack. The Taj Mahal marble countertops and splashback add warmth and subtle veining, while the integrated cabinetry with concealed handles and Josef Giles brass knobs add a refined, design-led detail. Finally, recessed downlights and a sculptural pendant over the island balance task and ambient light.
Kitchen Gaggenau
Tap Quooker
Vase Nordic Nest
Dining chairs Detjer
Bathroom
The inspiration for this bathroom was a refined Victorian spa. Calacatta vagli rosato marble was chosen for the vanity surfaces and floors, with period-style brass fittings (Corston brass) updated for modern performance. We actually relocated the bathroom to be adjacent to the ground-floor bedroom for convenience – resulting in a much-improved layout.
Wallpaper Glamora
Wall lamps Monologue London
Bedroom
Even though the entire property is calm and restful, we really wanted the bedroom to feel like a serene Victorian retreat. Neutral walls and textiles keep the focus on the statement bed, which has a lovely heirloom pillow, and there are also adjustable lights for reading. The windows let in the most beautiful morning light, and we focused on creating a soothing bath area with a freestanding bathtub positioned to embrace the beautiful view.
Bespoke bed, upholstered in Zimmer + Rohde Mohair Velvet
Wall lamp Ingo Maurer
Walls Detail CPH Kabrique
Ceiling lamp Soho Home
Visit TODESIGN.STUDIO
DISCLAIMER: We endeavour to always credit the correct original source of every image we use. If you think a credit may be incorrect, please contact us at info@sheerluxe.com.
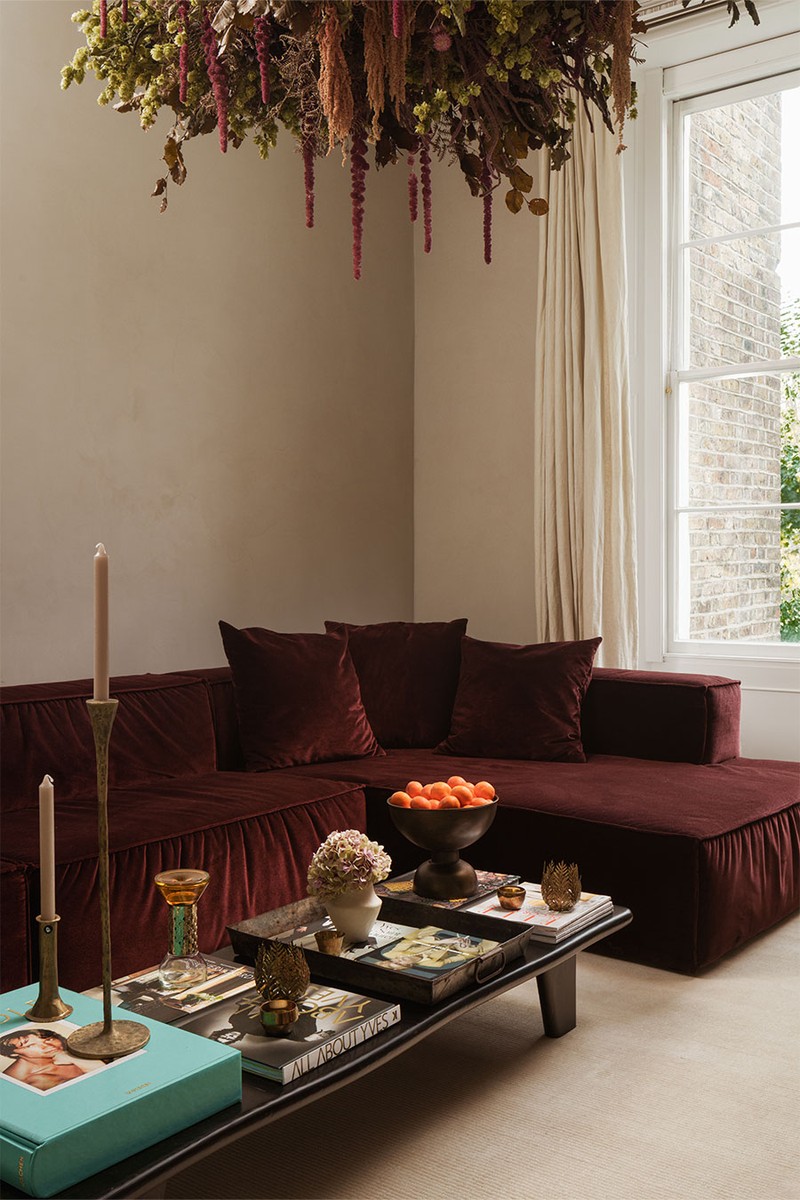
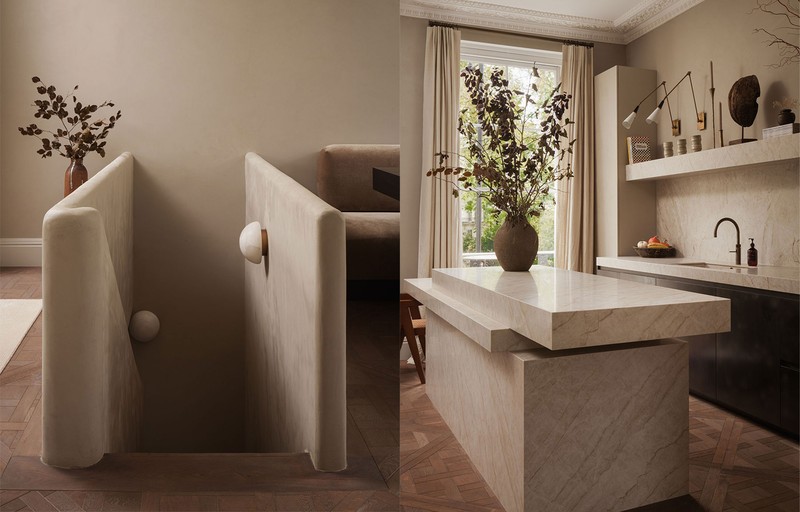
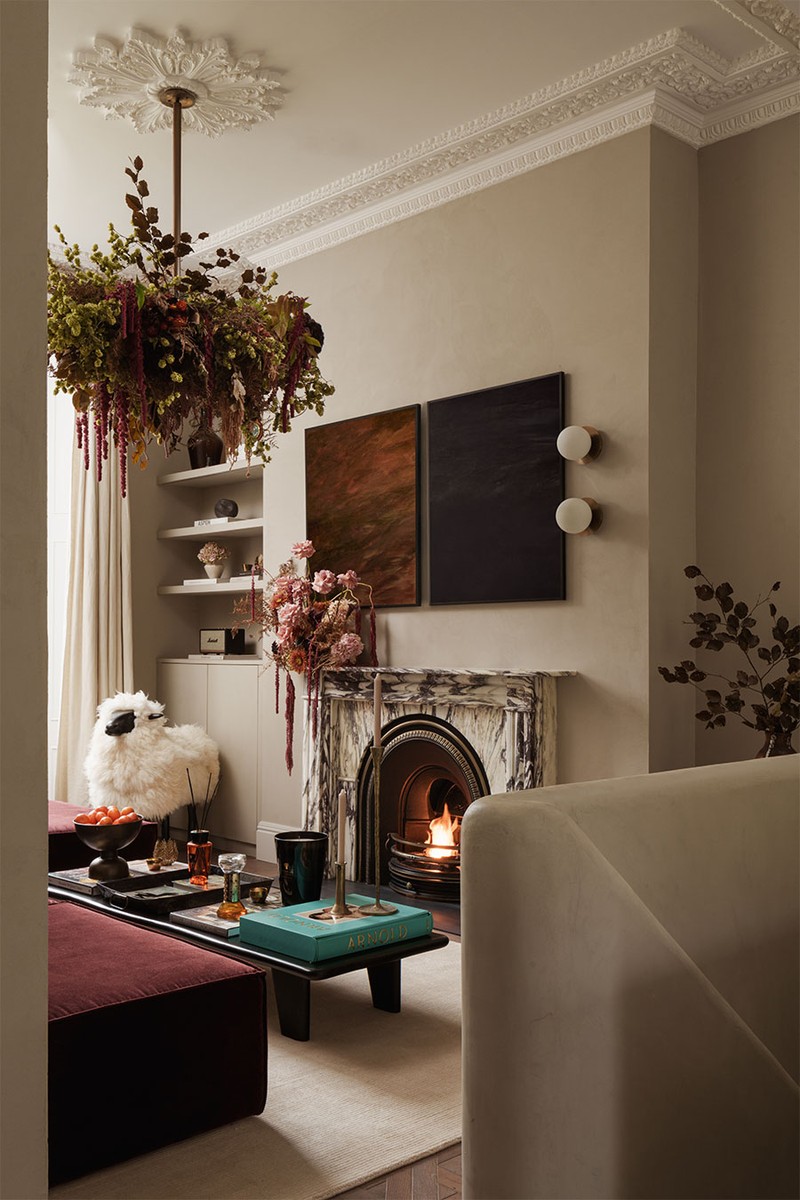
/https%3A%2F%2Fsw18.sheerluxe.com%2Fsites%2Fsheerluxe%2Ffiles%2Farticles%2F2025%2F05%2Fsl-home-tour-fb-2.jpg?itok=T4ni7_GI)
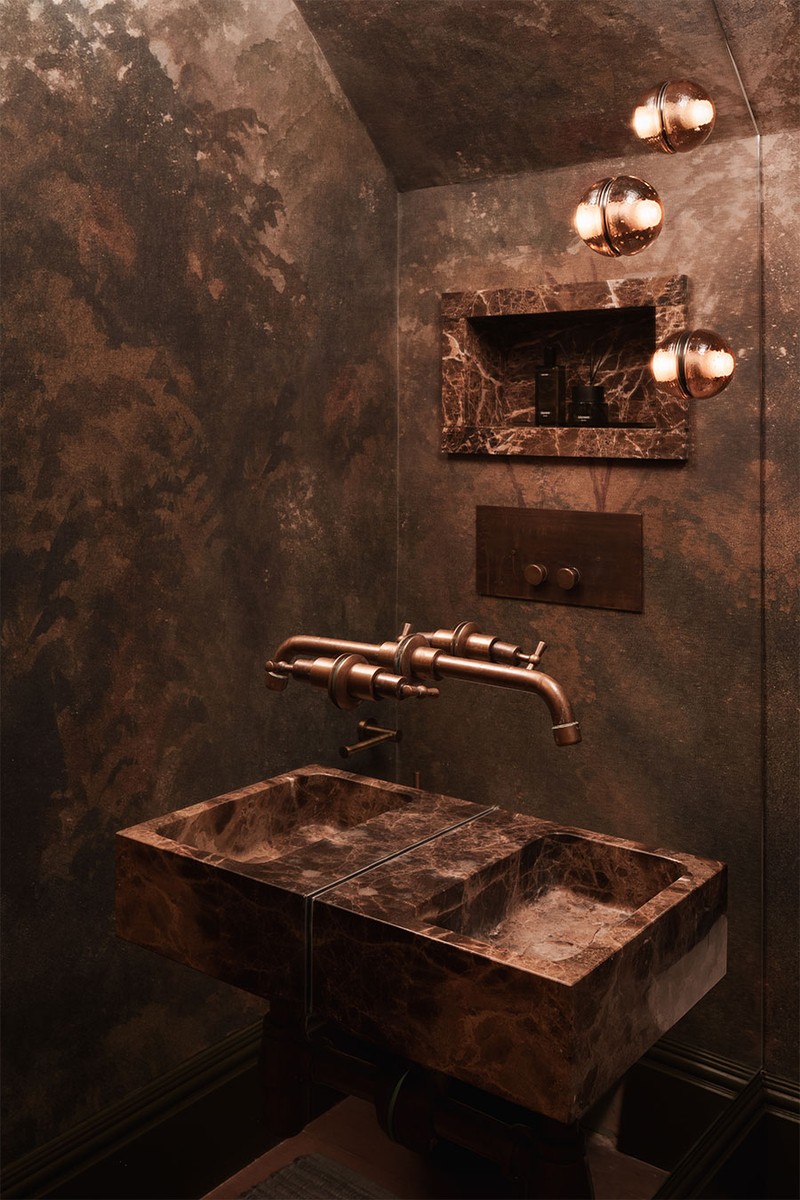
/https%3A%2F%2Fsw18.sheerluxe.com%2Fsites%2Fsheerluxe%2Ffiles%2Farticles%2F2025%2F05%2Fsl-home-tour-sl-4.jpg?itok=ebaMFkxF)

