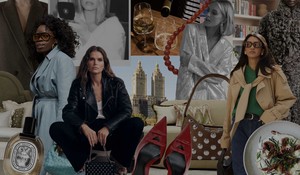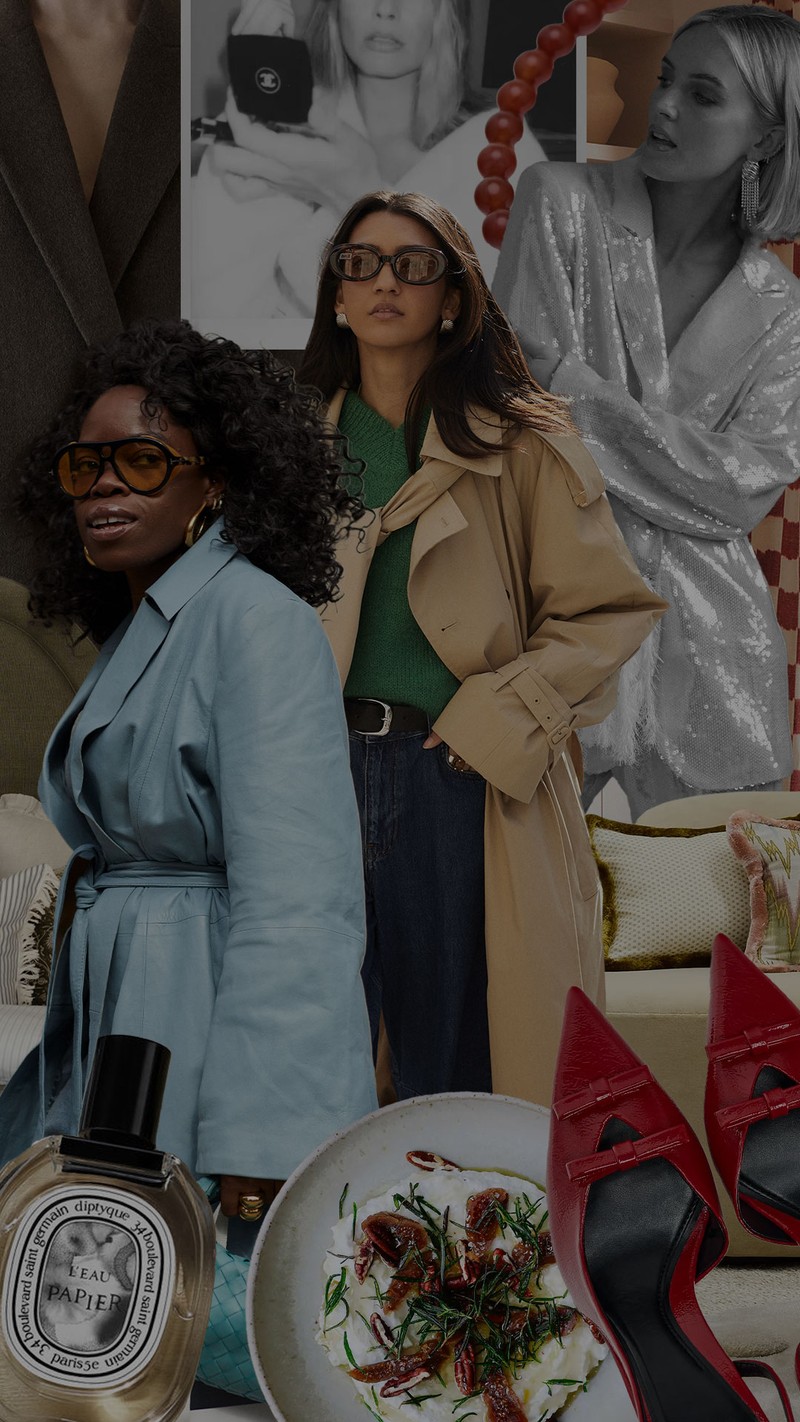
How A Designer Brought Comfort & Soul To This London Home
The Property
We undertook a complete refurbishment of a Victorian terrace house on the fringes of Bishops Park, working in close collaboration with Icon Architects. The project involved a full redesign of the property, including the creation of a new lower ground floor, transforming the house into a warm, layered family home.
Our clients’ personal connection to South Africa played a central role in shaping the interiors. Much of the artwork and furniture was sourced with this in mind, creating a visual narrative that reflects their heritage and style. The brief was to design practical, flexible spaces to support a busy family lifestyle and entertaining, while subtly weaving in elements of South African influence.. The result is a home that beautifully blends the character of its Victorian roots with curated global touches, thoughtfully designed for modern family living.
TAKE THE TOUR
The Hallway
Our aim was to create a welcoming entrance that felt both inviting and sympathetic to the history of the house. We replicated traditional Victorian tiles to reflect the original flooring and maintain architectural continuity. The striking folk bench, sourced from John Cornall Antiques, adds charm and practicality, and doubles up as shoe storage. The artwork we sourced from the Decorative Fair – which remains one of our favourite places to discover unique pieces at accessible prices.
Stair Runner: A Rum Fellow for Roger Oates
Bench: John Cornall Antiques
Art: Decorative Fair
Wall Lights: Clients Own: Fabric Shades, Guy Goodfellow
The Reception Room
Our clients envisioned a more formal entertaining space – somewhere elegant enough to host guests yet relaxed enough for quiet moments and with room to accommodate the Christmas tree. The design was anchored by a couple of striking pieces of artwork sourced by the clients in South Africa, alongside a pair of boldly patterned armchairs that set the tone for the rest of the scheme.
We custom-designed the sofas and upholstered them in a fabric from Mark Alexander, combining comfort with understated elegance. The pendant light, discovered in The Odd Chair Company’s showroom, became a standout feature – beautifully hand-crafted and entirely unique, it adds a sculptural focal point to the room.
Pendant Light: The Odd Chair Company
Fender: Rockingham Fenders
Mirror: Trove
Table Lamp (In Corner): Margit Wittig
Demi Lune Console: M Charpentier Antiques
Sofa Fabrics: Mark Alexander
Curtain Fabric: De Le Cuona
Cushion Fabric (On Sofa): De Le Cuona
Cushion Fabrics (On Armchairs & Fender): Yarn Collective
Table Lamps (On Side Tables): Heathfield
Shades: Fermoie
The Kitchen/Dining Area
The kitchen was a collaboration between Icon and 202 Design. Our clients, who love to entertain, wanted to include a secondary mess kitchen and larder. This space is separated by a Crittall-style window, allowing us to introduce a bolder colour without overpowering the main kitchen, living and dining areas. For the banquette seating, we chose a durable outdoor fabric from Romo, perfect for withstanding the demands of busy family life while still offering a stylish finish.
Island Pendants: Neptune
Wall Lights: Spark & Bell
Dining Table Light: Heathfield
Banquette Fabric: Romo
Sofa & Chair Cushions: Élitis
Curtain Fabric: Holland & Sherry
The Cinema Room
We had a great time decorating and planning this room. Our goal was to create a warm, inviting space where family and friends could gather for movie nights and games. Basement rooms can often feel cavernous and cold, so we focused on softening acoustics by adding warmth through textured wallpaper, a large rug, and layered fabrics and materials. The room includes plenty of much needed storage and bespoke joinery. Icon designed a compact yet stylish bar area at the entrance, alongside an adjoining gym separated by a glazed partition.
Sofa: Camerich
Ottoman: Christopher Farr
Swivel Chair: Soho Home
Floor Lamp: Soho Home
Rug: Peter Page
Wallpaper: Phillip Jeffries
Curtains: Larson Seki Linen Colefax & Fowler
The Guest Bedroom
The lower ground guest bedroom was designed to accommodate a family and thanks to the generous ceiling height, we were able to add a mezzanine sleeping level – a fun and functional addition to the space.
Bed Base & Headboard: The Headboard Workshop
Headboard Fabric: Villa Nova
Plain Fringed Cushions: OKA
Beside Tables: Galvin Brothers
Artwork: Lrnce
Rug: Coral & Hive
Cupboard Handles: Matilda Goad
Bedside Lamps: H&M Home
The Main Bedroom
The main bedroom suite features a soothing palette of serene blues and greens, accented with touches of neutrals and burnt orange. We incorporated unique South African finds in the armchairs and artwork, paired with the bedside tables. The bed is upholstered in a favourite fabric from Christopher Farr, adding texture and character to the headboard, while a striking pendant light completes sitting area. The adjoining dressing room continues the colour story, seamlessly flowing into the main bathroom for a cohesive and calming feel throughout the master suite.
Headboard: The Headboard Workshop
Fabric: Christopher Farr
Curtains: Osborne & Little
Bedside Tables: RH
Bedside Lamps: Heathfield
Rug: Coral & Hive
Stools: Zara Home
Cushions: Élitis
Grasspaper Wallcovering: Manilla Hemp Daydream Phillip Jeffries
The Office
We designed a home office overlooking the garden, featuring bespoke joinery painted in ‘Olive’ by Little Greene. A wall light adds a warm, contemporary touch, making the space feel both practical and inviting.
Artwork: Grandy Art
Wall Lamp: Soho Home
Desk Chair: Antique Investiture Chair
Blind fabric: Christopher Farr
The Children's Bathroom
We designed this space around a cheerful blue and yellow palette, combining playful shower tiles with wall lights from Pooky. The blind is a timeless and versatile pattern that adds just the right touch of structure to balance the room.
Tiles: Bert & May
Wall Lights: Pooky
Blind Fabric: Titley And Marr
The Downstairs Cloakroom
We envisioned an aquatic theme for the space, and the stunning ‘Nympheus’ wallpaper by GP & J Baker served as the perfect starting point. Its vibrant yet sophisticated design brought a sense of fun while maintaining that elegant, grown-up feel. To complement the look, we incorporated a beautiful bamboo mirror from Salvesen Graham and added woven wall lights by Porta Romana.
Wallpaper: GP & J Baker
Mirror: Salvesen Graham
Wall Lights: Porta Romana
Blind Fabrics: Pierre Frey
Visit ALICELEIGH.CO.UK
Photography credit: Rachel Smith
DISCLAIMER: We endeavour to always credit the correct original source of every image we use. If you think a credit may be incorrect, please contact us at info@sheerluxe.com.



/https%3A%2F%2Fsw18.sheerluxe.com%2Fsites%2Fsheerluxe%2Ffiles%2Farticles%2F2025%2F09%2Fsl-alice-home-tour-rec-room.jpg?itok=SUrTuJVE)



/https%3A%2F%2Fsw18.sheerluxe.com%2Fsites%2Fsheerluxe%2Ffiles%2Farticles%2F2025%2F09%2Fsl-alice-leigh-hoem-tour-guest-bedroom-landscape.jpg?itok=lBsabXpK)
/https%3A%2F%2Fsw18.sheerluxe.com%2Fsites%2Fsheerluxe%2Ffiles%2Farticles%2F2025%2F09%2Fsl-alice-leigh-hoem-tour-main-bedroom-fb.jpg?itok=Vf0ryNcZ)





