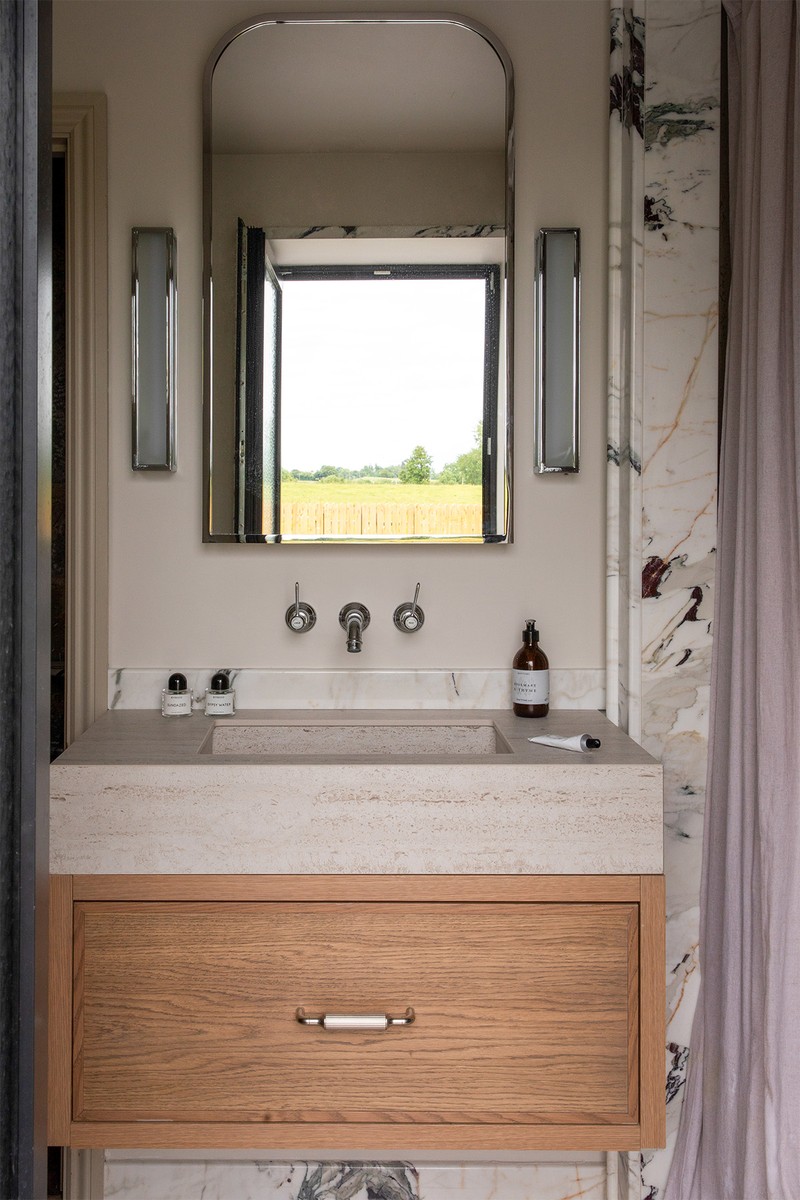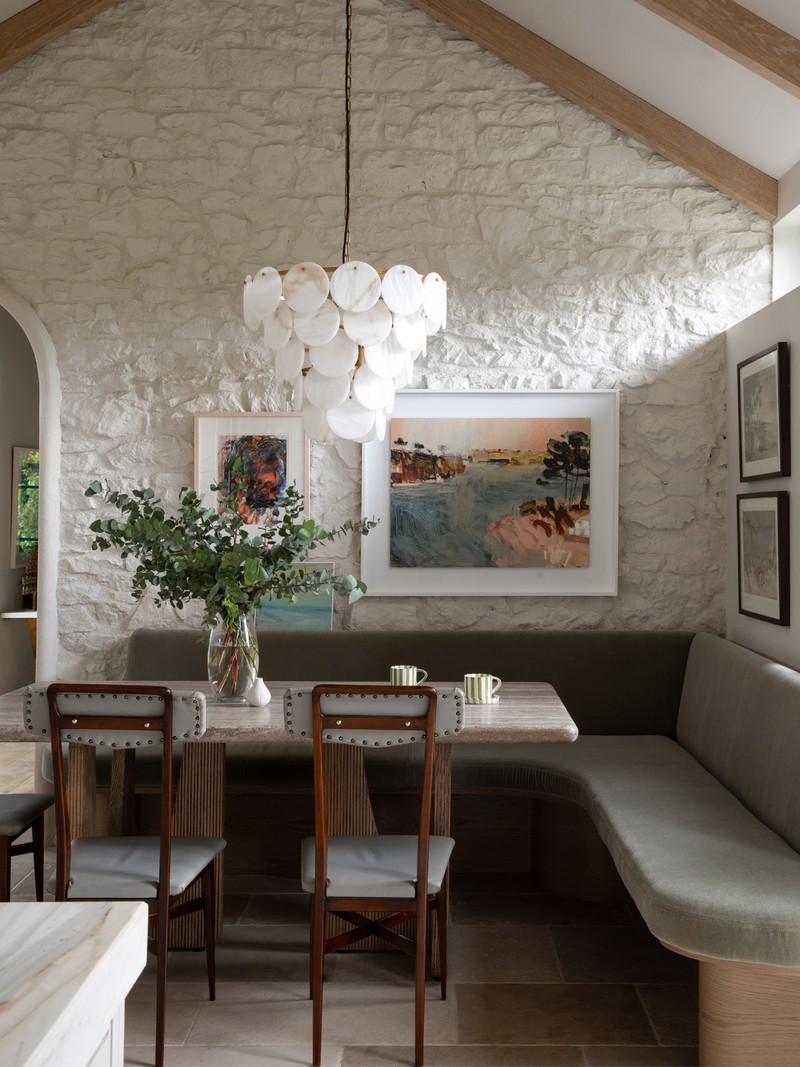
Find Out How This Converted Cottage Became A Warm Family Home
The Property
We’re in a great location, close to the children’s schools, transport links and our work. I live here with my husband, Cathal, and our two children, Finley who is ten Edie who is three, and our dog Baxter. We bought our home in 2015 and started our renovation a few years later.
The Brief
The property itself was an old cottage. We wanted a warm, cosy space to come home to as a family. I love neutrals and natural materials but incorporated pops of colour through the accessories, textures and finishes.
TAKE THE TOUR
The Kitchen/Dining Area
I consider functionality first when designing a kitchen. The kitchen is not just a space to cook, but also a space for socialising and gathering with family and friends. I wanted ample counter space, storage and a layout that promoted easy movement between areas.
Lighting is so important in a home and in a kitchen especially; it can greatly impact the atmosphere and functionality of the space. Here we have different types of lighting – task lighting over the island and stove, for example, and ambient lighting for setting the tone at the end of the day when meals are prepped, homework is done and you are winding down for the evening. Lastly, accent lighting, like pendant lights and under shelving lighting, add style and highlight key architectural or decorative elements.
We have used a natural stone on our countertop, Calcatta Gold. We added a chunky edge and a waterfall to the island. Our cabinets are oiled oak in a stain I chose with my cabinet maker. I designed the oak bench for the dining space and the travertine-top dining table. Here, seating includes a curved banquette in sage mohair fabric, designed by us and installed by our joiner. I love the flooring – it’s warm, irregular and imperfect.
BAR STOOLS: similar Layered Lounge
PENDANT LIGHTS: similar Porta Romana
KITCHEN DESIGNER: Con Bruder
FRENCH LIMESTONE FLOORING: Ca’ Pietra
WICKER LAMP & SHADE: Neptune
DINING TABLE: Diamond Furniture
DINING CHAIRS: vintage
CHANDELIER ABOVE DINING TABLE: Browsers
The Living Room
We didn't have a chimney in our living room but wanted the same cosiness as a fireplace. We used Bio Ethanol from Livingstone Fireplaces and Planikafires.
ARMCHAIRS: Acquired
SOFA: Browsers
SIDE TABLE: Kave Home
COFFEE TABLE: Acquired
PARQUET FLOORING: Mansion Weave, Matt Britton
VOILE USED FOR CURTAINS: Pima Cream, Larsen
LOW CHAIR: Togo, Ligne Roset
FLOOR LAMP: Acquired
The Library/Hallway
We’ve incorporated personal items, framed photos, souvenirs and family heirlooms to avoid having that showroom look. Layering colour with a mix of textures and heights is important in shelf styling.
CABINETS: designed by Geri, made by Con Bruder
WALL LIGHT ABOVE PICTURE: Etsy
RUG (IN LIBRARY): The Rug Company
LADDER: The Library Ladder Co.
The Cloakroom
We wanted to keep the brick wall but made it a point of difference by painting it this lovely soft, deep green.
MARBLE BASIN: Etsy
TAPS: Axor, Tubs & Tiles
PAINT: Kelp, Curator Paints
The Utility Room
When it comes to household chores, I’m all for making the room as pretty as possible – I like to think it makes the chores less boring.
PAINT: Sulking Room Pink, Farrow & Ball
MARBLE USED FOR COUNTERTOP: Arabescato Borghini
BRASS TAP: Caple
The Main Bedroom
I wanted this room to be a serene place to escape to, so it had to be full of neutral tones. We love this deeper tone in here, it helps you feel cocooned in the space.
SOFA: Browsers
COFFEE TABLE: Geri Designs
CUSHIONS: Zinc
PENDANT LIGHTS BY BED: Geri Designs
BEDSIDE TABLES: Browsers
WALLCOVERING: Chinchilla, Phillip Jeffries
BEDHEAD FABRIC: Idaho, Larsen
BOLSTER FABRIC: Nobilis
DRESSING TABLE: designed by Geri, made by Con Bruder
DRESSING TABLE GREEN STOOL: Pols Potten
CURTAIN FABRIC: Larsen
The En-Suite
TRAVERTINE: Marmorio
MARBLE USED FOR FRAME : Breccia Capraia, Lamont Stone
WALL LIGHTS: Porter Bathroom
BASIN MIXERS: Axor, Tubs & Tiles
Visit GERIDESIGNS.IE
Photography RUTHMARIA.COM
DISCLAIMER: We endeavour to always credit the correct original source of every image we use. If you think a credit may be incorrect, please contact us at info@sheerluxe.com.
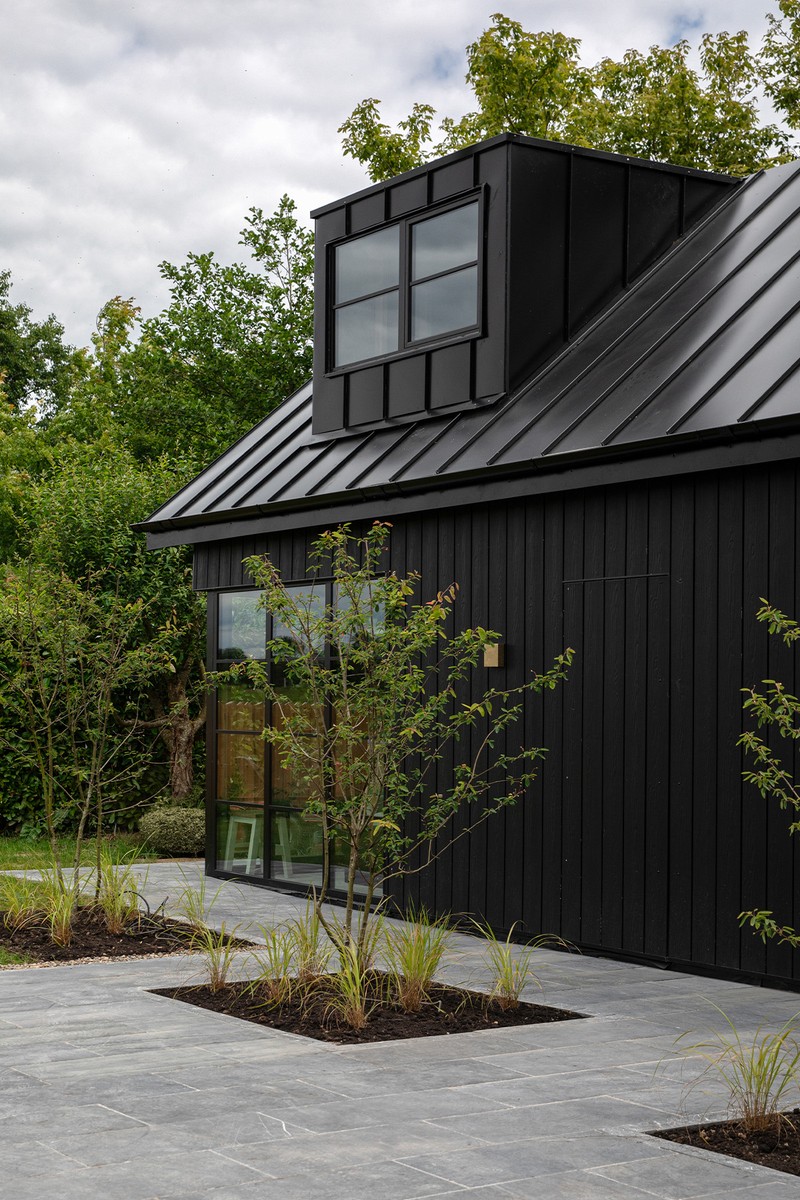
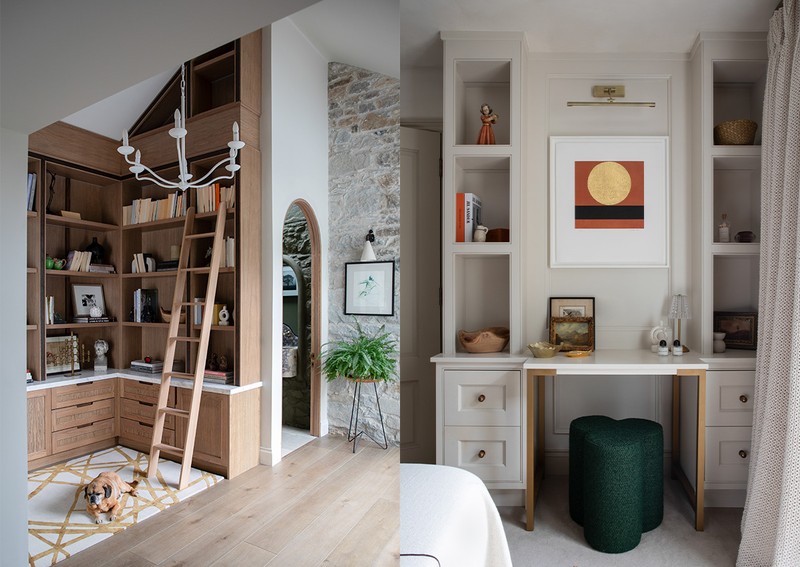
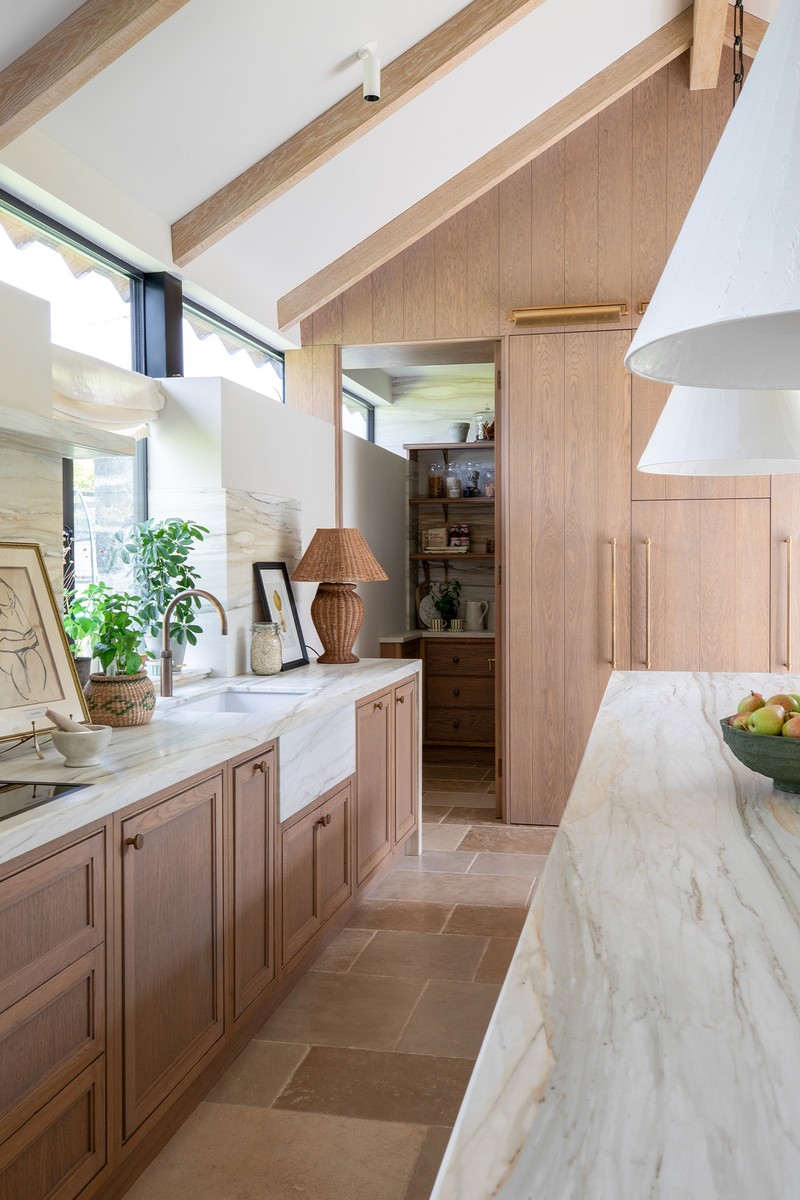
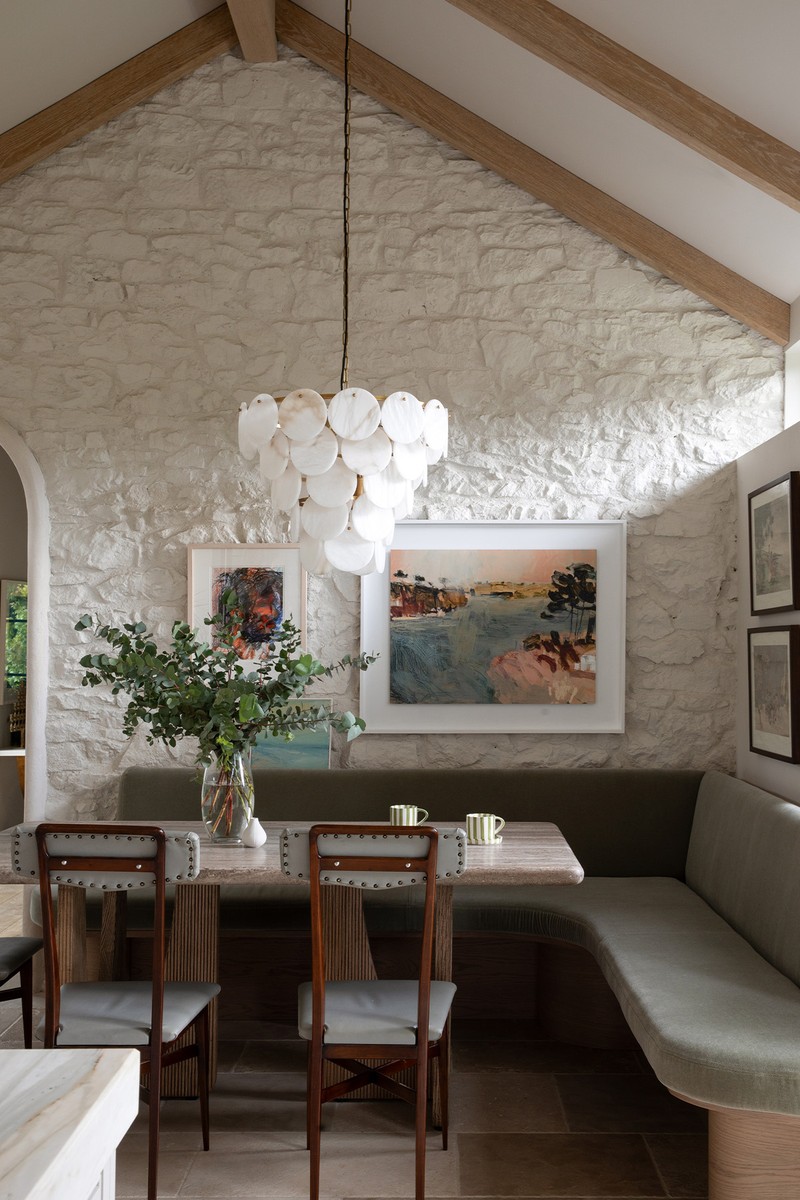
/https%3A%2F%2Fsw18.sheerluxe.com%2Fsites%2Fsheerluxe%2Ffiles%2Farticles%2F2024%2F11%2Fsl-021224-house-tour-geriotoole-5.jpg?itok=J0gu8Cvz)
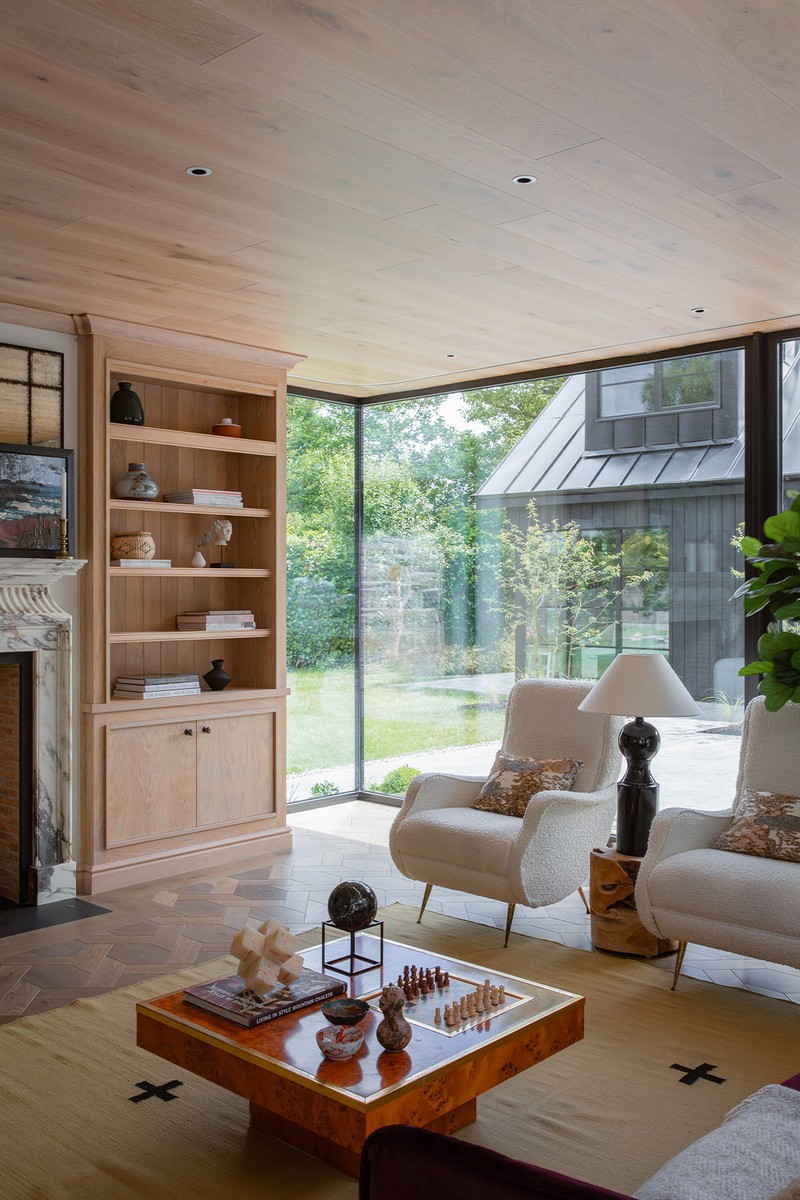
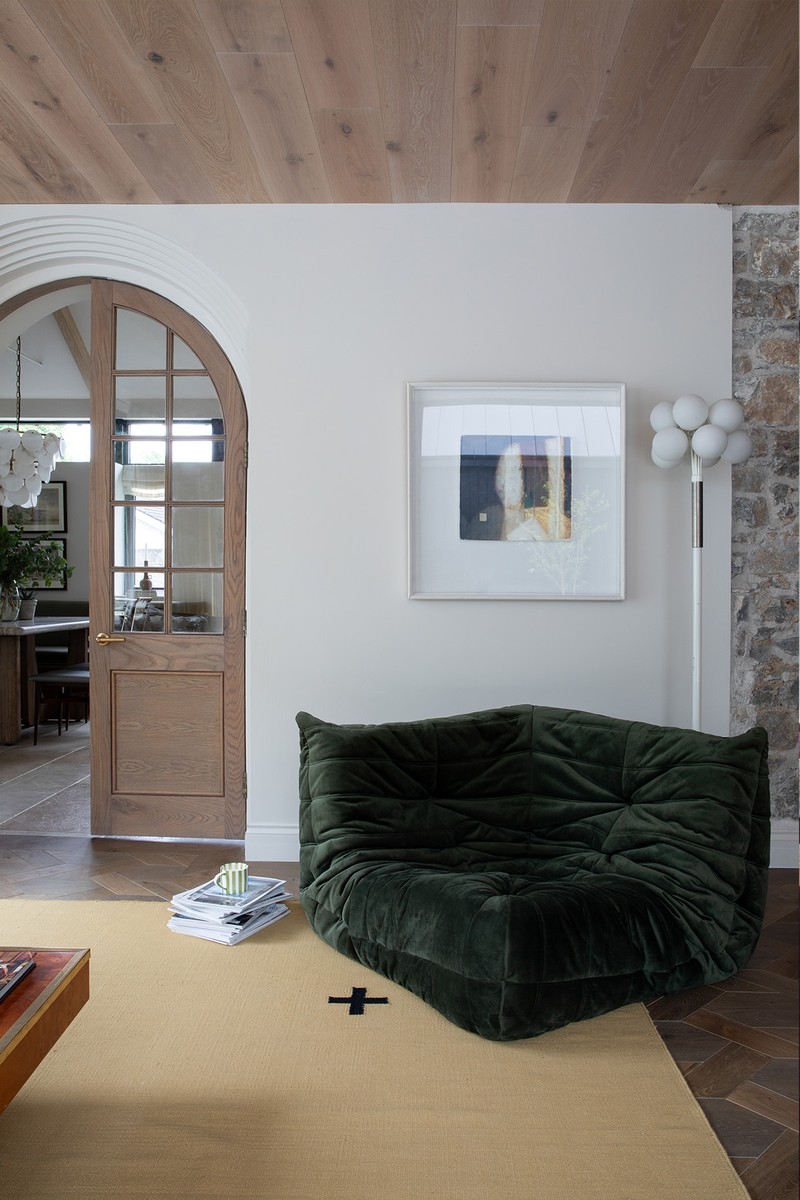
/https%3A%2F%2Fsw18.sheerluxe.com%2Fsites%2Fsheerluxe%2Ffiles%2Farticles%2F2024%2F11%2Fsl-021224-house-tour-geriotoole-8.jpg?itok=Ko-XeoDD)

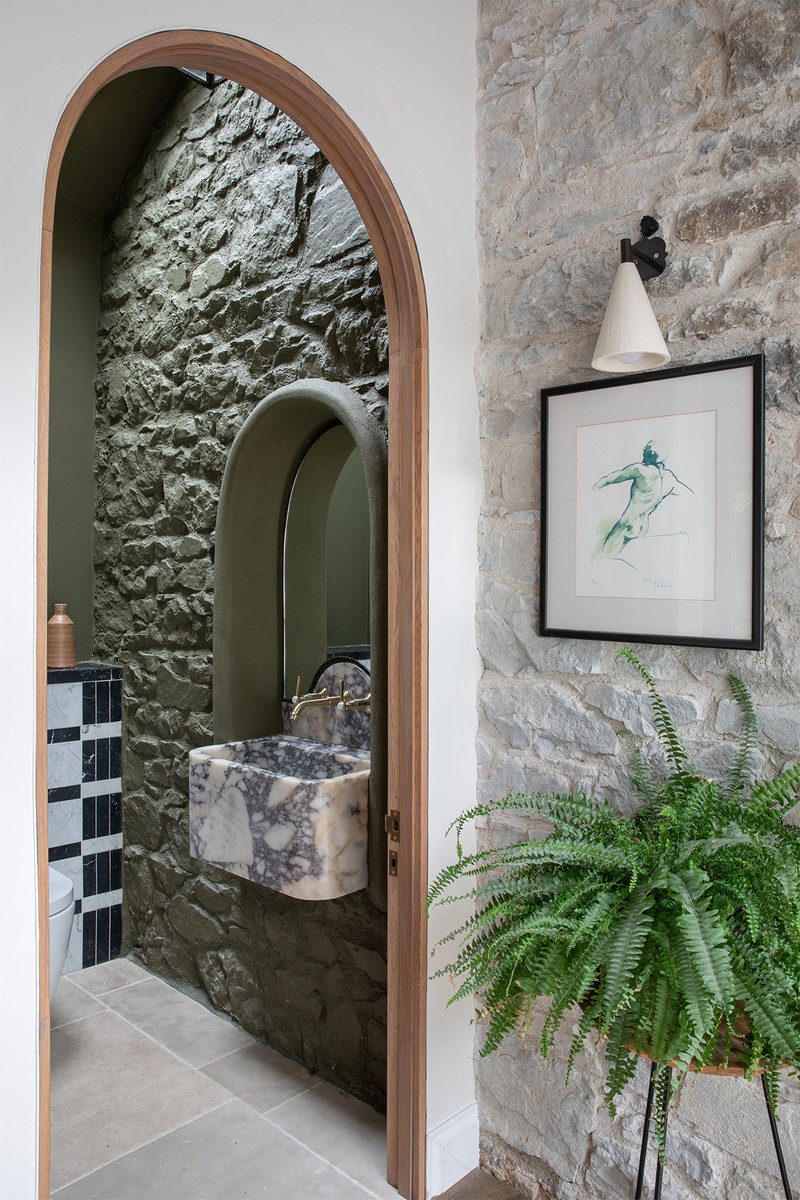
/https%3A%2F%2Fsw18.sheerluxe.com%2Fsites%2Fsheerluxe%2Ffiles%2Farticles%2F2024%2F11%2Fsl-021224-house-tour-geriotoole-11.jpg?itok=ek3kYGmm)
