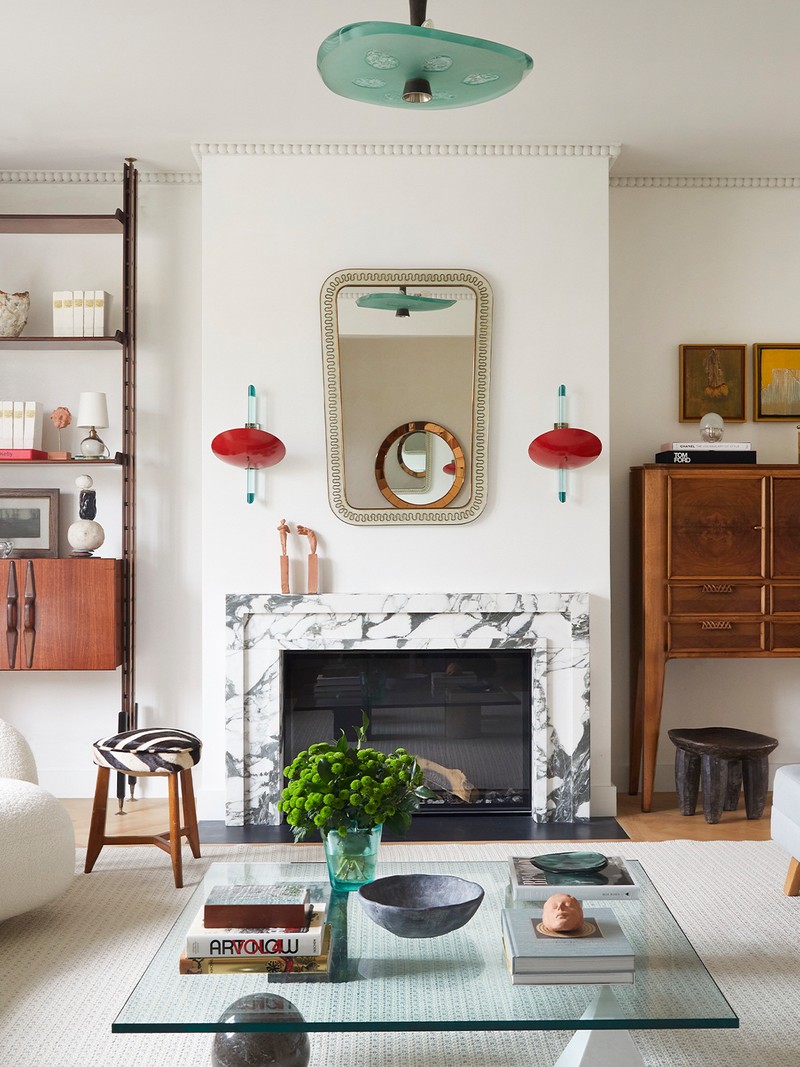A Renowned Designer Shows Us Around One Of His Favourite Homes
The Property
Tucked away on a cosy street, this Chelsea townhouse was built in the 1930s as one of the neighbourhood’s many modest terraced houses. However, by the time our clients purchased it, the area and home had been completely transformed. The previous owners had expanded its historic footprint, digging down to build a full-length basement and adding a rear extension. Minimally detailed, the interiors offered us a blank canvas to create a welcoming family vibe for a young couple and their small children.
The Brief
We were lucky as the couple were excited about the design process and encouraged us to push the envelope – we embraced maximalism, eclecticism and playfulness. The clients also loved collecting antiques and mid-century design, so this was incorporated throughout.
We put in fireplaces and mouldings for character, finishing the walls in textured Marmorino plaster to bounce light around the rooms. Light and shadow led our designs – for any space that was bright, we leaned into that. The living room, for example, features a range of restrained but playful pieces, and we transformed the windowless basement into a cocooning cinema room.
TAKE THE TOUR
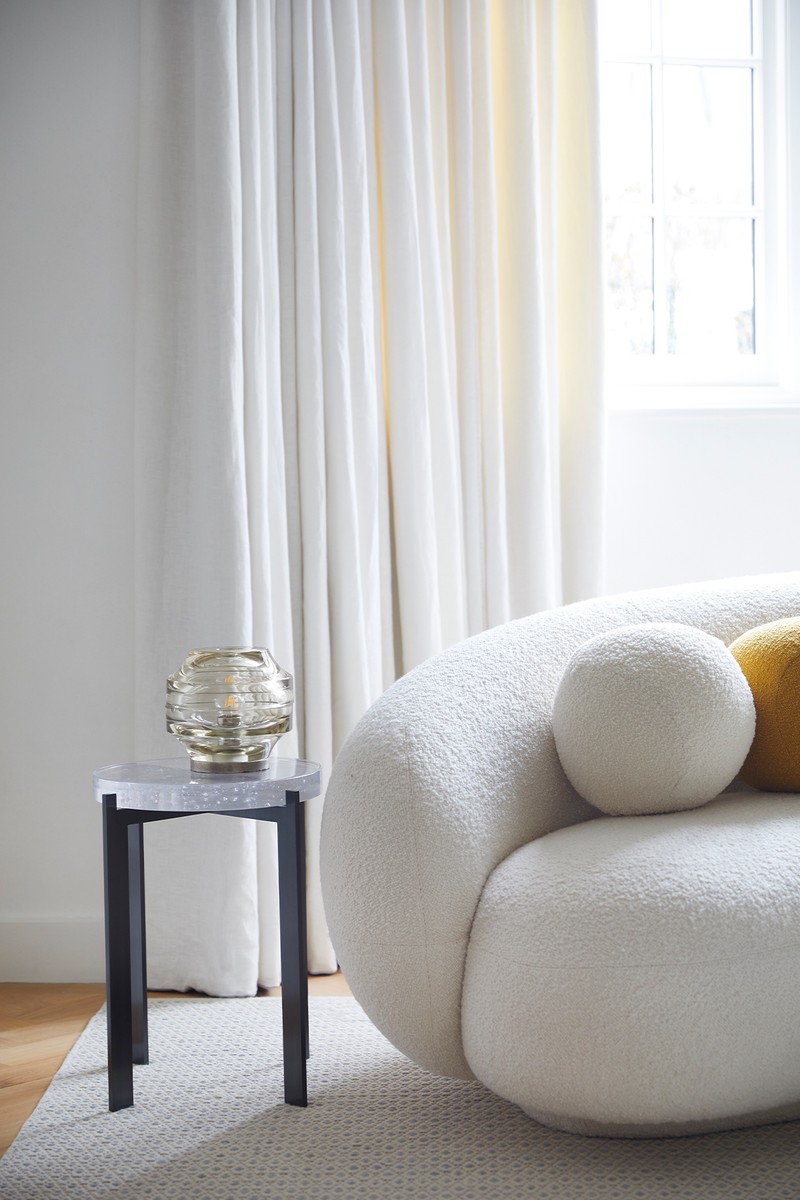
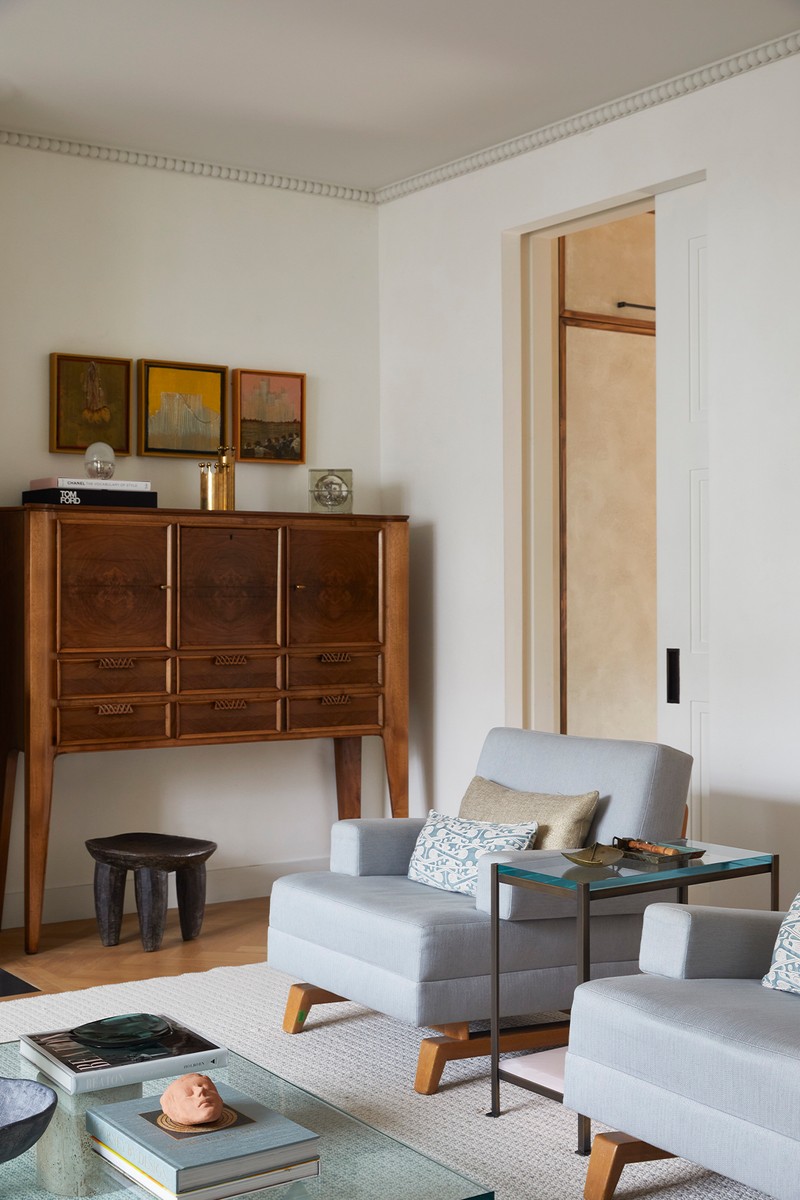
The Living Room
Here, we wanted to create a feeling of understated elegance, but still design a space that felt warm and inviting.
CABINET: Paola Buffa
TABLE LAMP: Peill & Putzler
SCONCES: Roberto Giulio Rida
MIRROR: 1950s Carlo Erba
FIREPLACE: Bespoke
SOFA: Julep Sofa from Monologue
COFFEE TABLE: Lella and Massimo Vignelli
MID-CENTURY BOOKSHELF: Franco Albini
RUG: Sinclair Till
ART: Alan Raggett
/https%3A%2F%2Fsw18.sheerluxe.com%2Fsites%2Fsheerluxe%2Ffiles%2Farticles%2F2024%2F03%2Fsl-bryan-osullivan-house-tour5.png?itok=KJXoVy-p)
The Kitchen & Dining Area
Bespoke cabinetry is edged in brass and complemented by grey quartzite surfaces, and the walls are finished in a specialist plaster. Two large-scale paintings by Heath Newman preside over the dining room.
CHAIRS: Josef Frank
DINING TABLE: Vintage
CEILING LIGHT: Vintage, 1940s Italian
MIRROR: Ettore Sottsass Ultrafragola
BAR STOOLS: Client’s own, antique
PENDANT LIGHTS: Opaline Glashütte Limburg Globe Pendants
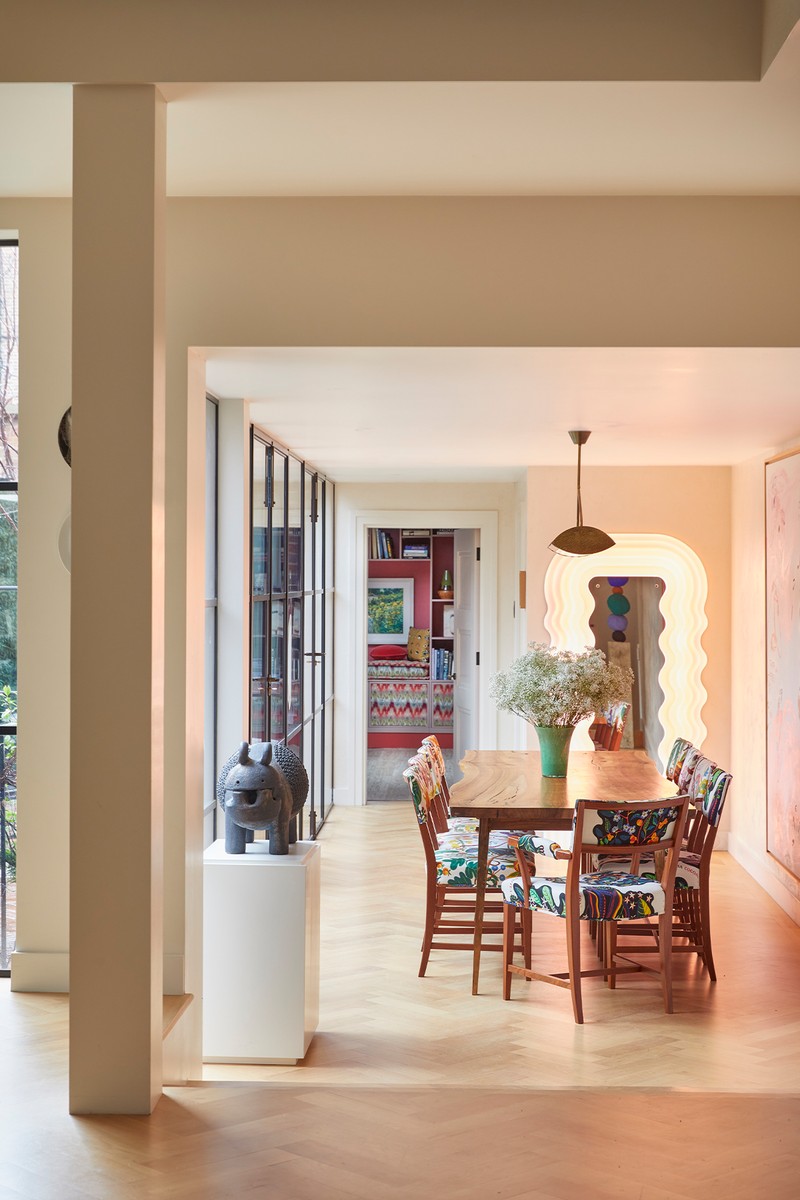
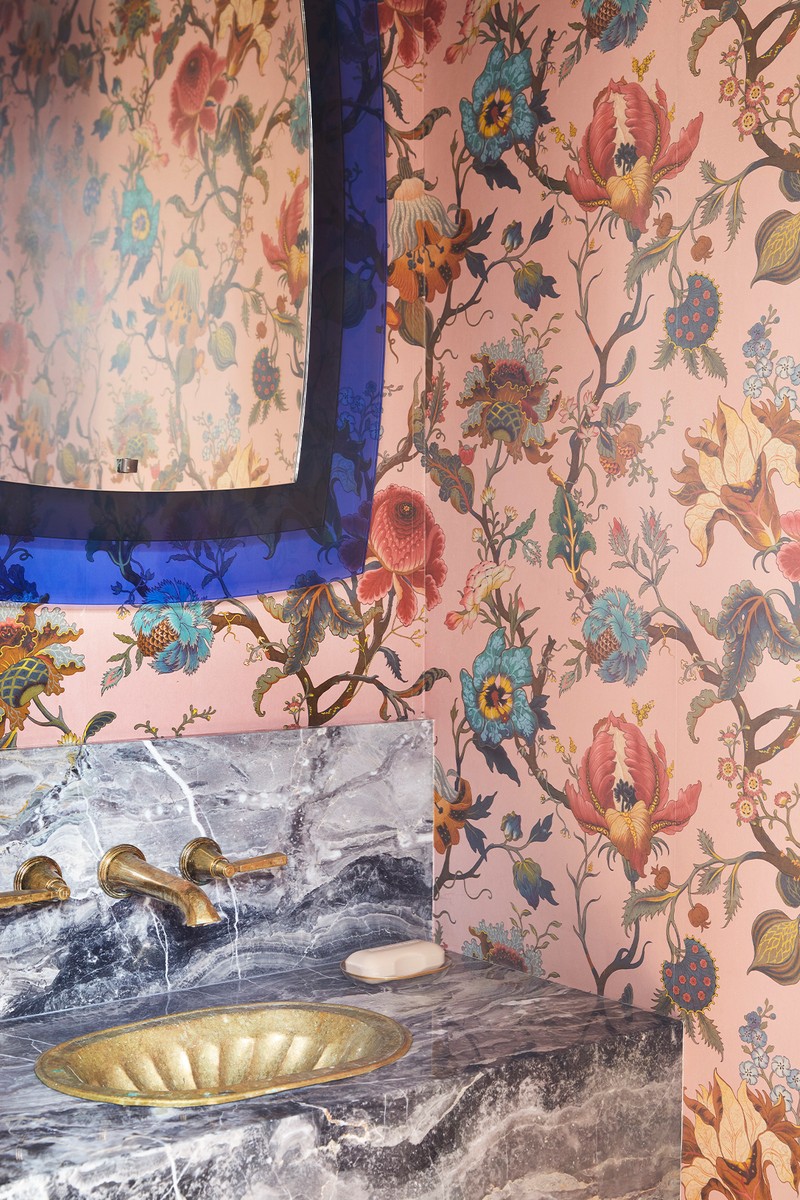
The Powder Room
Like most powder rooms in London townhouses, this is a compact space, but we wanted to create something chic, so we went for a bold wallpaper throughout and dramatic artwork on the walls.
WALLPAPER: Pierre Frey
ARTWORK: 'The Supermodel’ Marlene Dumas
/https%3A%2F%2Fsw18.sheerluxe.com%2Fsites%2Fsheerluxe%2Ffiles%2Farticles%2F2024%2F03%2Fsl-bryan-osullivan-house-tour8.png?itok=lcIdLMuL)
The Cinema Room
Down in the basement, this room has no windows, so it offered the perfect opportunity to lean into the darkness and create a cosy cinema space. We embraced the vibe by wrapping the room in wallpaper with statement woodwork and extended the pattern to the soft furnishings, too.
WALL FABRIC: House Of Hackney
VINTAGE ARMCHAIRS: Hans Wegner
PAINT: Hornblende 186, Paint & Paper Library
TOTEM SCULPTURE: Bespoke Design, Bryan O’Sullivan
WALL LIGHTS: Matthew Cox
CEILING PENDANTS: Lutyens
SOFA: Bespoke
THROW PILLOWS: Lelievre Paris Lelievre Paris
OCTAGONAL TRAYS: Dunleavy Bespoke
ARTWORK: Client’s Own
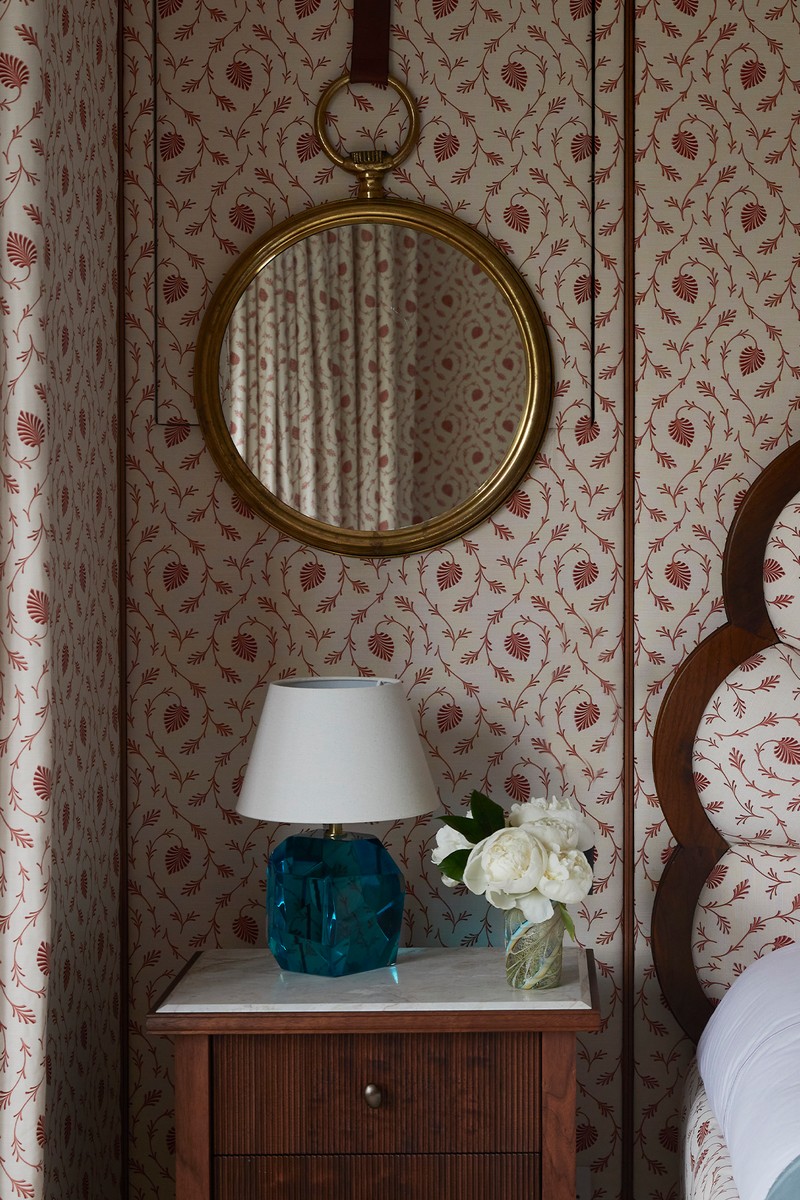
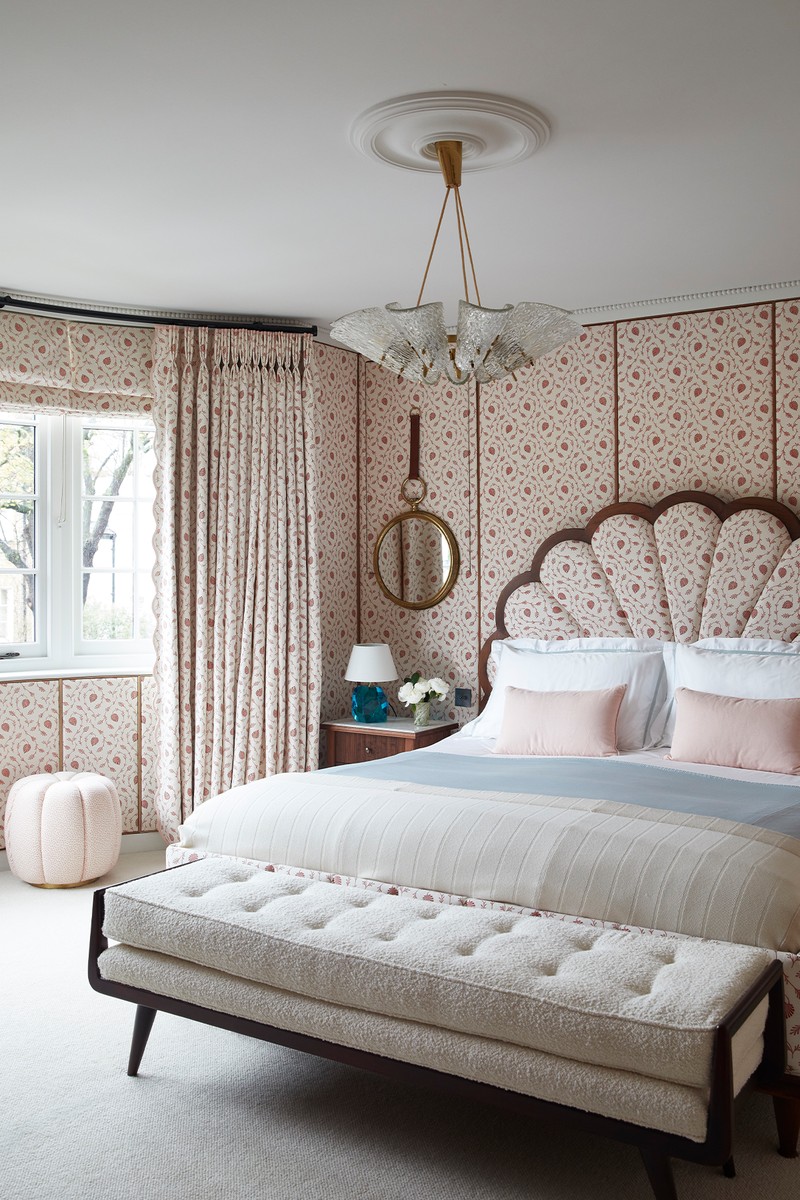
The Bedroom
In here, the custom-made scalloped headboard anchors the room, which is pattern-drenched for maximum impact. The bedside tables are our own bespoke design.
BEDSIDE TABLES: Dunleavy Bespoke
MIRROR: 1960s French
MURANO GLASS TABLE LAMP: Valerie Wade
MIRRORS: Lorfords
FABRICS: Osiris in ‘Red On Oyster’ by Bennison
BENCH: Bespoke Dudgeons, upholstered in Dedar wool
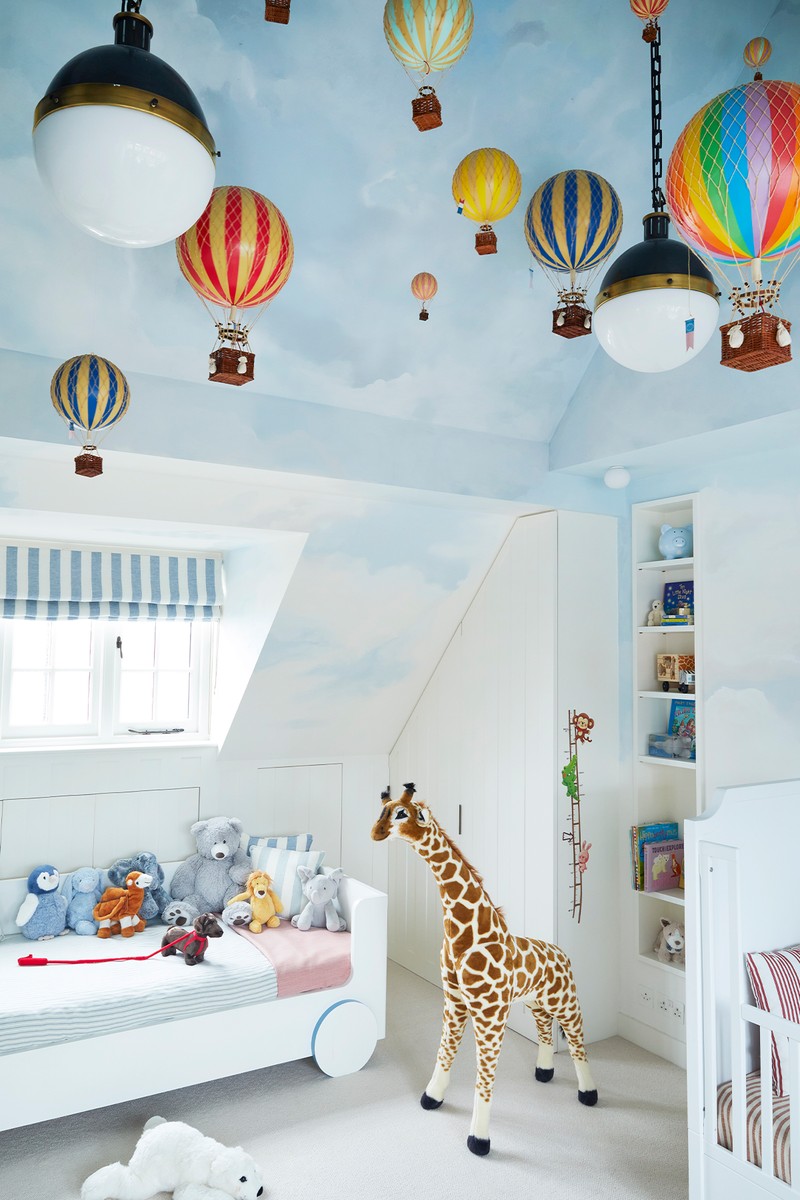
The Nursery
We asked artist Clare Wallis to do a playful cloud mural – it adds an uplifting, playful mood to the room. Then we decided to suspended toy hot air balloons in a range of sizes from the ceiling for a bit of magic.
MURAL: Clare Wallis
Click here to buy Bryan O'Sullivan: A New Glamour, published by Rizzoli.
Interior Design: BryanOSullivan.com
House Photography: Helen Cathcart
DISCLAIMER: We endeavour to always credit the correct original source of every image we use. If you think a credit may be incorrect, please contact us at info@sheerluxe.com.
