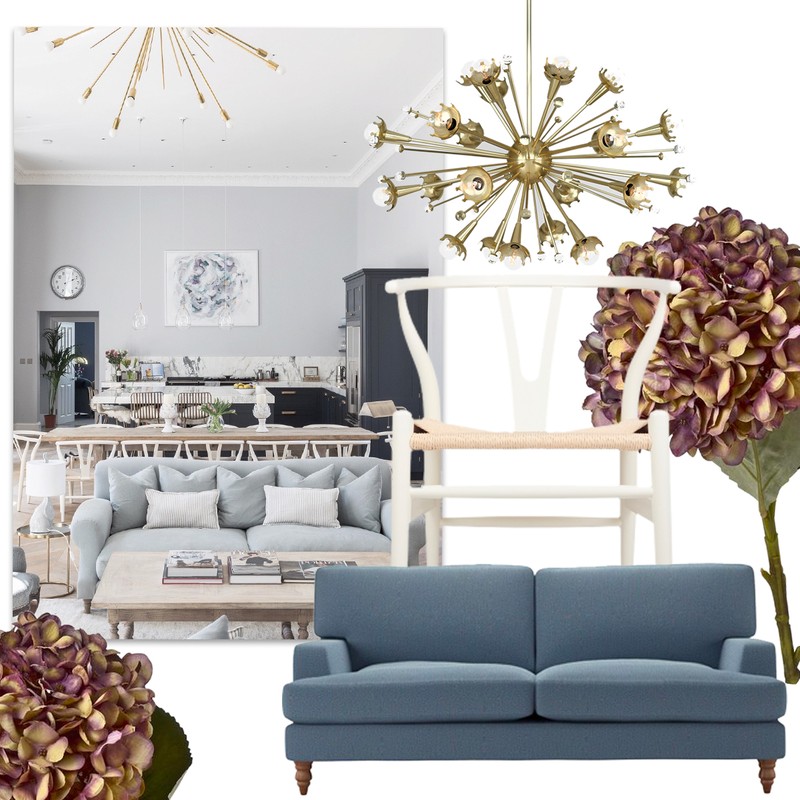Interiors: Get the Look
“When we bought the house, this lovely space had never really been maximised – it housed a dining table, some occasional furniture and a piano, and was only used a few times a year. Originally a stable block, it connects both sides of the building, so we wanted to make it central to the house by moving the kitchen into the space. Designing it initially was daunting: it’s 16mx 6m, with 4m-high ceilings, and a lot of the time it would just be my husband, daughter and me there, so we had to break it up into zones to make it feel as cosy as possible. The finished room is such a wonderful space, and works just as well for family gatherings as it does for larger parties. In terms of finishes, I focused on what I always would with any scheme – quality, natural elements, including marble, wood, wools and textured fabrics, as well as touches of personality with artwork and lighting.” – Laura Butler Madden
Visit lbmDesignStudio.com
Shop the look below...
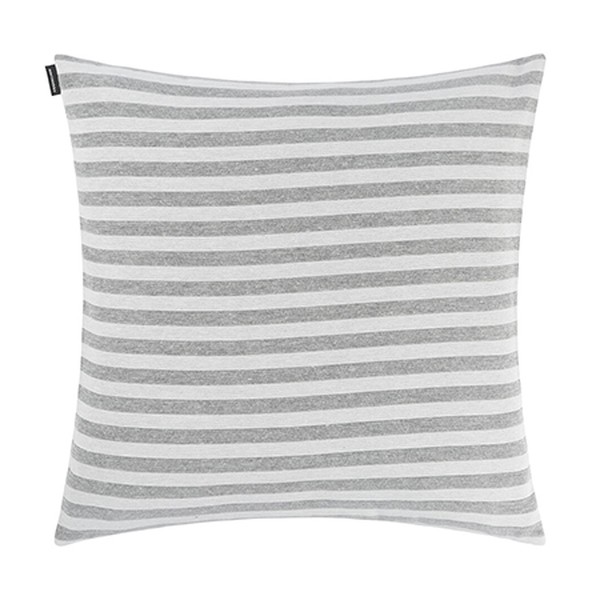
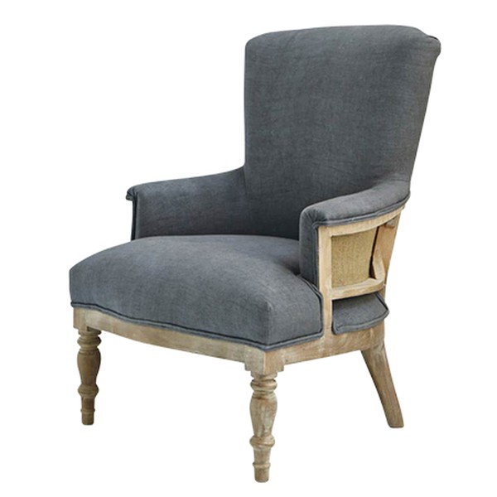
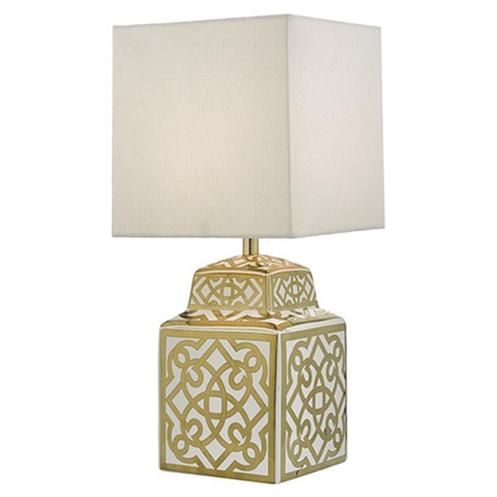
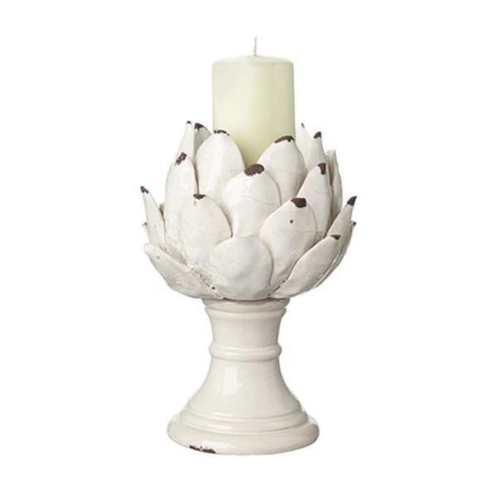
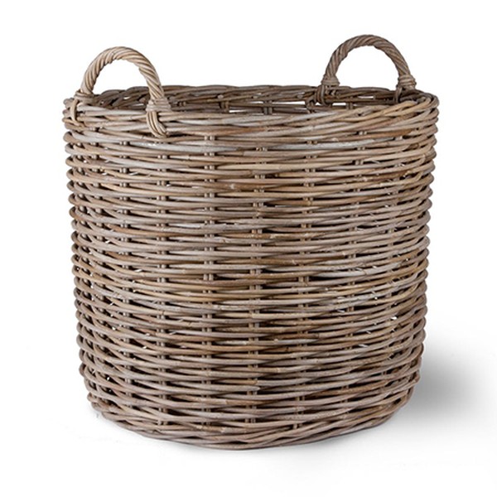

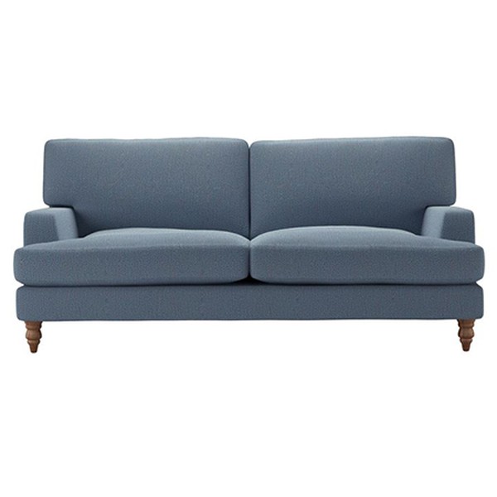

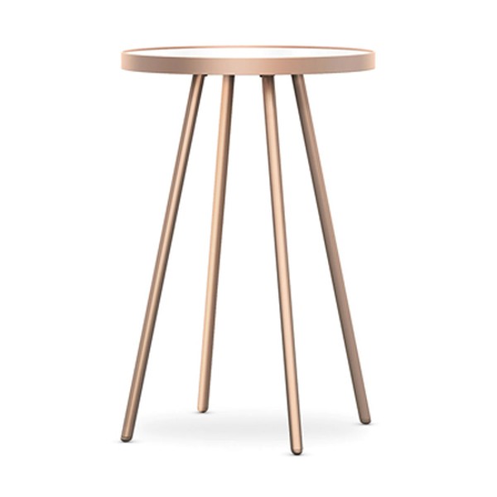
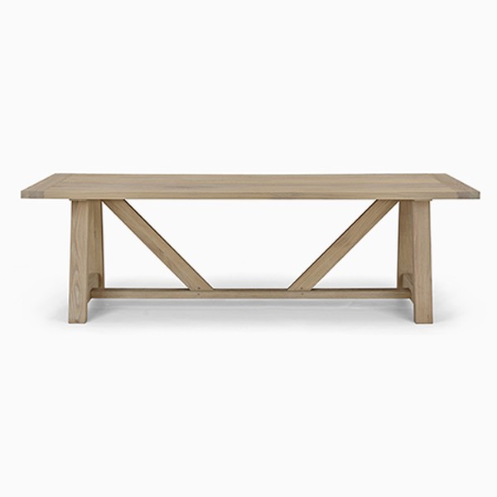
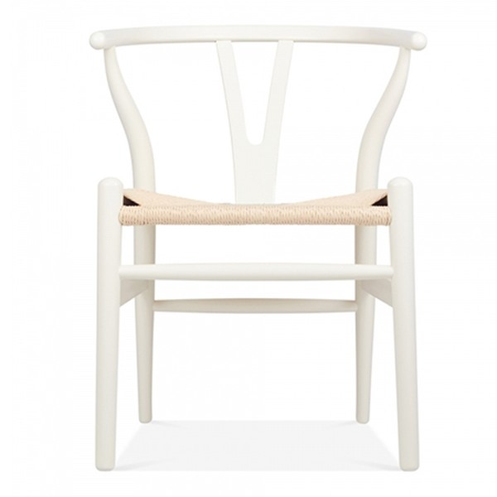
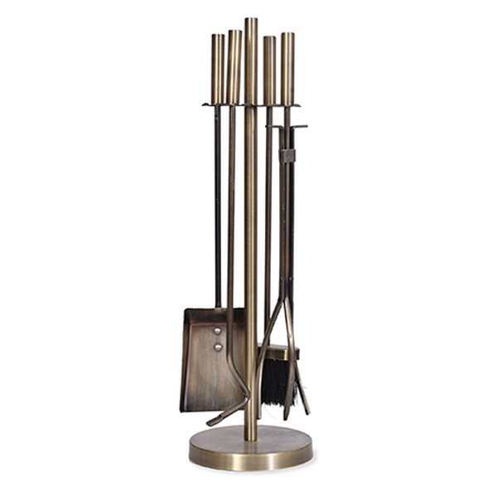
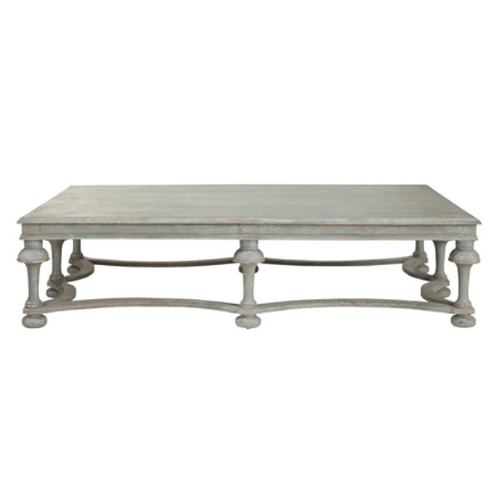
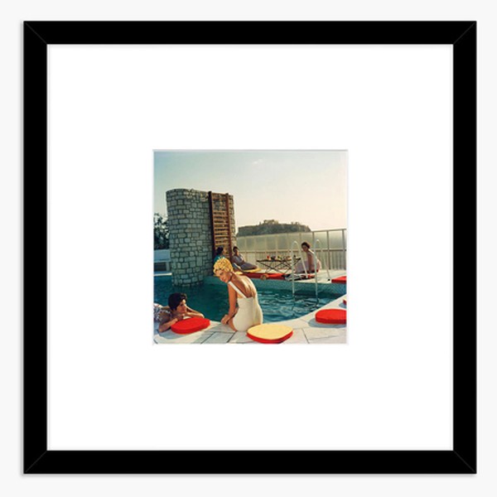
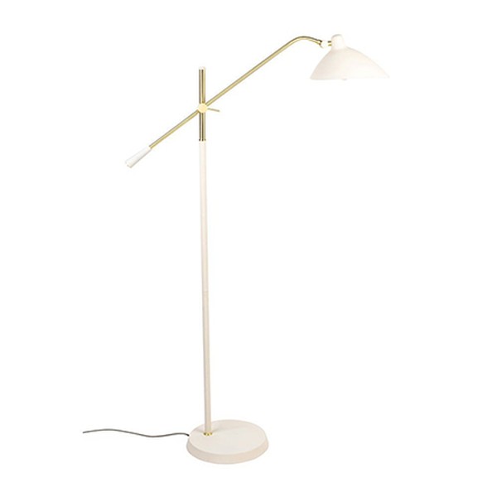
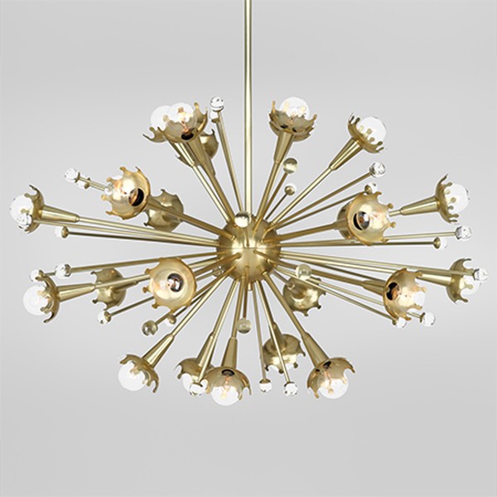
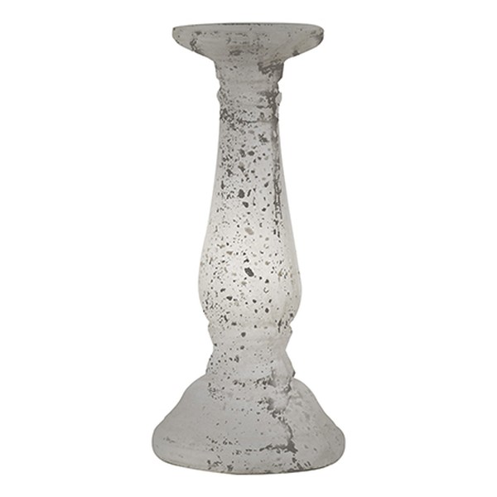
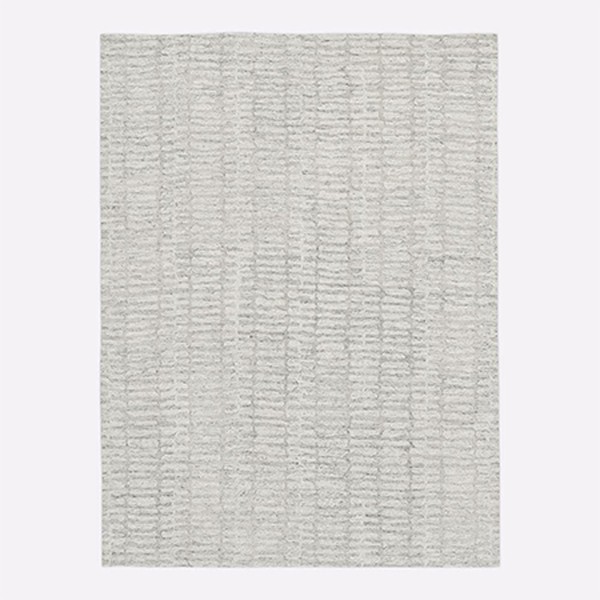
DISCLAIMER: We endeavour to always credit the correct original source of every image we use. If you think a credit may be incorrect, please contact us at info@sheerluxe.com.
