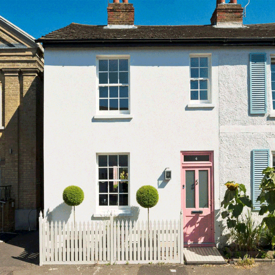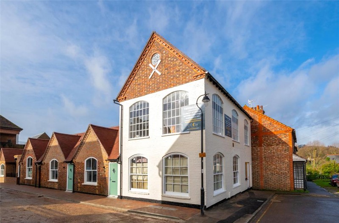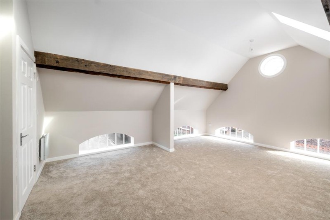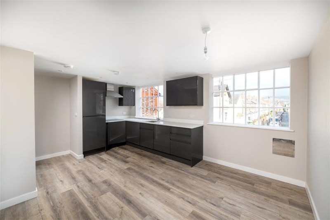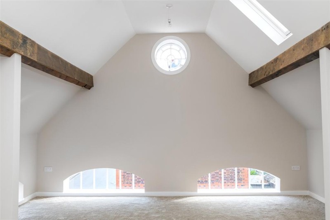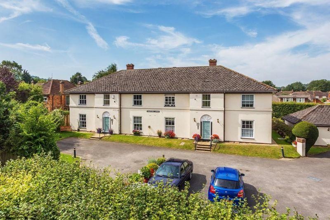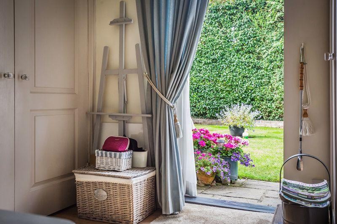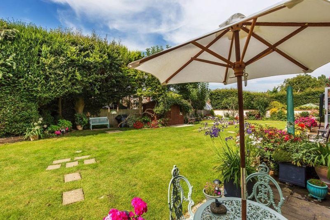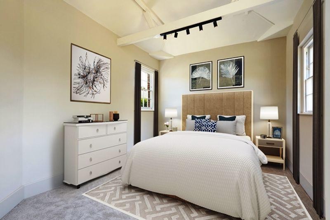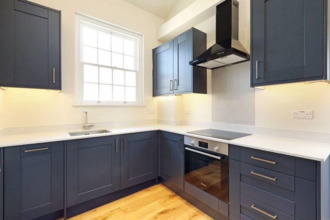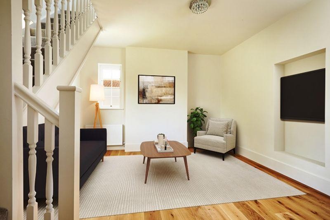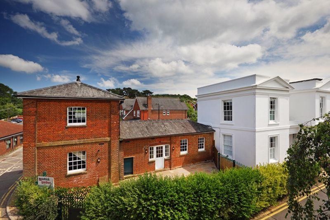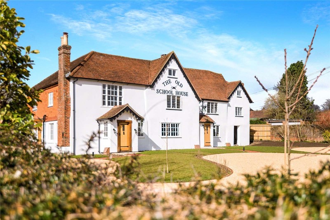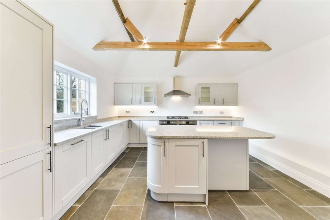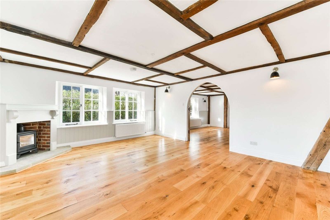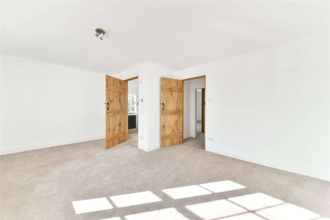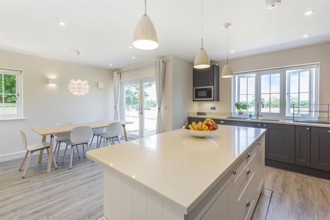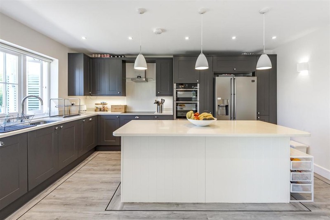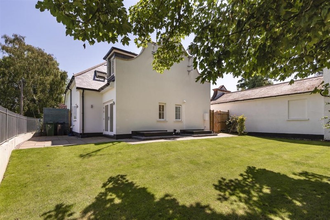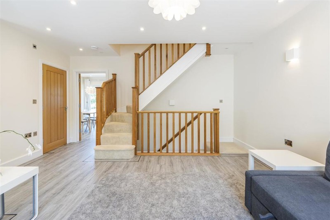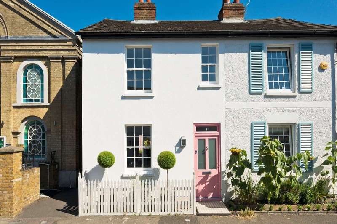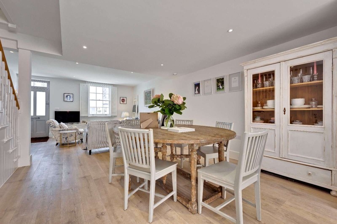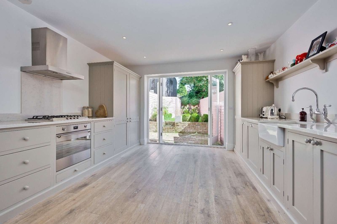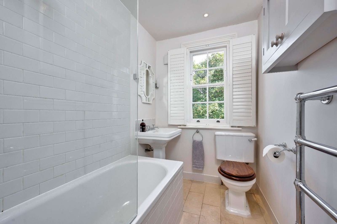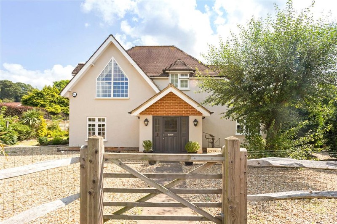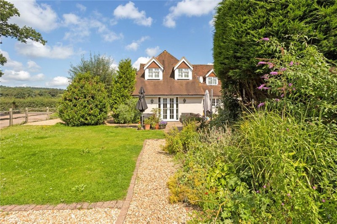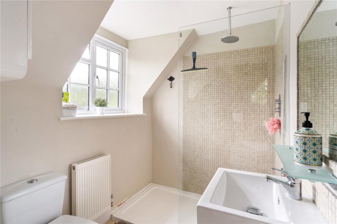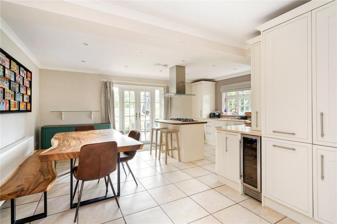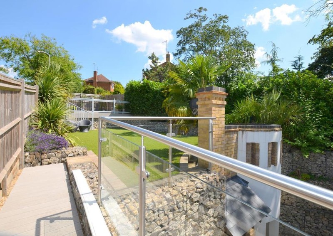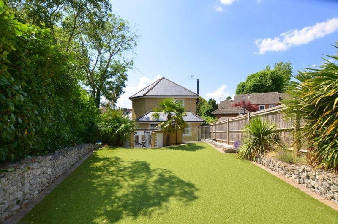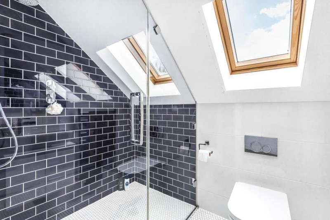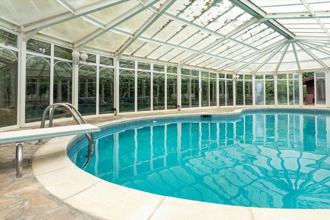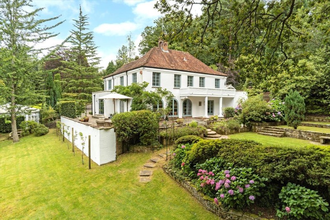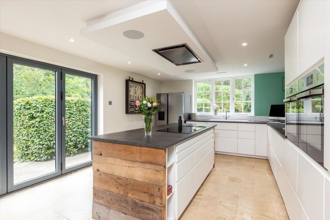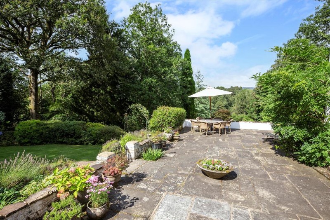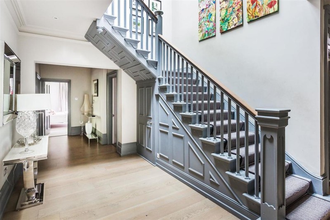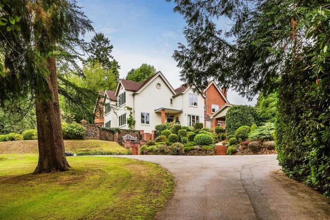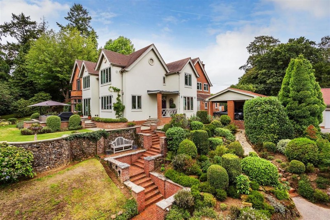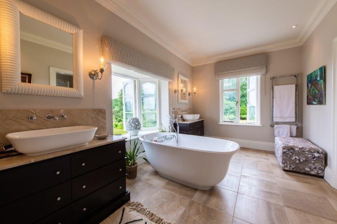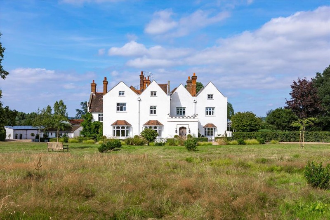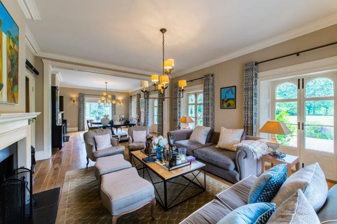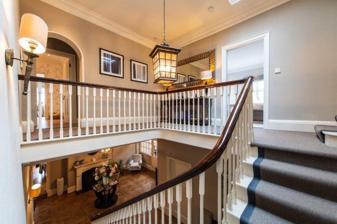11 Dream Properties For Sale In The Surrey Hills
One-Bedroom Apartment, Dorking, £275,000
A collection of compact homes in Dorking town centre, this one-bedroom apartment forms part of an Old Mill building. Still evocative of the town’s industrial past, it’s since been converted into spacious accommodation with plenty of modern fittings. This duplex first floor flat is accessed via a private front door, while stairs from the entrance hall ascend to an open plan living area with a new kitchen and cloakroom. Enjoy the views from the generous living area, while the main bedroom occupies the upper floor, along with a further en-suite bathroom.
Visit Rightmove.co.uk
Two-Bedroom Flat, North Holmwood, £350,000
This period style two-bedroom apartment is situated in the popular village of North Holmwood. Set back from Spook Hill, the generous plot comes with communal gardens – you’ll find the open plan living area overlooks the grounds, capturing lots of natural light. Meanwhile, a fitted kitchen has been finished to a high standard and includes a range of wall and base units with ample worktop space. Two bedrooms also overlook the communal grounds, while a glazed panelled door from the second leads out to the patio area outside. Allocated parking is also provided, with space available for two vehicles.
Visit Rightmove.co.uk
Two-Bedroom Semi-Detached House, Dorking, £450,000
An exclusive collection of just five, one- and two-bedroom, converted houses within an original Grade II listed building, Shearburn Lodge is within walking distance of Dorking town centre. Each home has been sympathetically restored to retain many of the original features throughout, with plot one offering two-bedroom accommodation over two floors. Potential buyers will be immediately met with a good-sized entrance hall leading to a beautiful, dual aspect, fully fitted kitchen complete with a range of integrated appliances and worktops. Then, a further door leads to a separate living room with a staircase leading to a separate double bedroom. There’s also a private terrace, landscaped gardens and parking.
Visit Rightmove.co.uk
Two-Bedroom House, Ockley, £695,000
Formerly an inn, this historic building been been converted into three attached properties, all of which blend the charm of period features with the comforts of modern fittings. Arranged over two floors, particular features include a charming living room with a wood burning stove, leading through to the dining room which has a trap door stepping down into a large basement storage area. There’s also a utility room and downstairs cloakroom, while on the first floor, you’ll find two decent sized bedrooms with en-suite facilities. Outside a lawned garden comes with a circular stone patio, while at the front, a driveway provides off road parking for several vehicles.
Visit Savills.com
Three-Bedroom Semi-Detached House, Ranmore Common, £775,000
A bespoke designed two-year-old semi-detached home, this property is set within the grounds of Ranmore Manor and enjoys breath-taking views over the neighbouring Green Belt farmland. Complete with underfloor heating on both the basement and ground floors, the kitchen and dining rooms are fully equipped with custom designed furniture and quartz work surfaces. Outside, the fully landscaped garden and driveway includes ample private parking bays, lawns and ornamental planting, as well as a decked terrace which is directly accessible from the kitchen. The perfect country home with accessible transport links to London.
Visit Rightmove.co.uk
Three-Bedroom House, Esher, £795,000
This three-bedroom home has been recently refurbished to blend modern conveniences with the period character of the building. The spacious open plan ground floor features an attractive wood floor throughout, while large sash windows allow plenty of natural light to flood the living area. Viewers will also find a range of integrated appliances, a gas hob and silestone worktops in the kitchen, while French doors open directly onto the rear garden. Meanwhile, on the first floor are three generously proportioned double bedrooms, all of which benefit from sash windows and plantation shutters and share use of the family bathroom.
Visit Savills.com
Four-Bedroom House, Abinger Hammer, £975,000
With a superb position in the village of Abinger Hammer, this family home has been fully renovated by the current owners. The modern kitchen/breakfast room is very much the heart of the home and has been fitted with traditional cabinetry, a central island, integrated appliances including a wine fridge and ample space for entertaining. French doors open on to the patio with the garden beyond, while a triple aspect living room measures more than 25 ft and leads to the adjoining dining room. A study, large utility room and cloakroom complete the downstairs accommodation. On the first floor, the main bedroom comes with vaulted ceiling and exposed beams, built-in storage and an en-suite with a walk in shower – plus, there are three further bedrooms and a family bathroom.
Visit Rightmove.co.uk
Five-Bedroom House, East Horsley, £1,400,000
A traditional looking home, but with a contemporary style throughout, this house – which was only built in 2015 – is spread over four floors. The front door opens into the central hallway with its ceramic tiled flooring and an oak and perspex staircase and potential buyers will soon see the living area includes a recessed wood burning stove and an abundance of glazed windows and doors leading to the garden. Undoubtedly, however, it’s the lower ground floor which is the highlight, with a kitchen/diner/family room, complete with underfloor heating and cleverly designed outdoor space. The main bedroom comes with an en-suite, while two further double bedrooms and a family bathroom complete the first floor and on the second, you’ll find two more bedrooms with eaves storage and another shower room.
Visit Rightmove.co.uk
Five-Bedroom House, Dorking, £2,250,000
Re-modelled to include generous and contemporary interior spaces, Herons March is a semi-traditional arts and crafts family home with plenty of art deco influences. The extensive accommodation comprises a stunning dining hall with glass atrium, while a living room with arched windows, a study and a snug all lie beyond. On the first floor, a galleried landing leads to the main bedroom, complete with an en-suite shower room, and there are four further bedrooms and a family bathroom on this level. You’ll also find an indoor pool on the property, as well as generous gardens and grounds that roll down through woodland to the lake below. The view from the terrace over the property's own land to Leith Hill is pretty special. Plus, there are several outbuildings, including greenhouses and various stores, for keen gardeners to make use of.
Visit Rightmove.co.uk
Seven-Bedroom House, Dorking, £2,500,000
On the edge of the village of Westcott you’ll find this substantial Edwardian family house, with grounds of around 3.5 acres and a tennis court. The entrance porch and reception hall lead to a generously sized formal living room, a more casual family room and a study. The kitchen, dining room, utility and boot room are also found on this floor, and the property also comes with a fully functional basement. Meanwhile, the main bedroom has its own en-suite bathroom, walk-in wardrobe and balcony, while four further bedrooms have been designed as suites. Outside, there’s a double garage, stables and rambling woodland for little ones to explore.
Visit Hamptons.co.uk
Seven-Bedroom House, Cobham, £5,350,000
The sweeping driveway of this incredible home offers generous parking, complete with an orchard and paddocking. The part walled gardens and naturalised prairie garden are reminiscent of a picture book, with a pool, tennis/basketball courts, a boules ground, a croquet lawn and many seating areas, too. Inside, the house is just as stunning. With typical period features, the high ceilings and large windows flood the rooms with light, while the triple aspect drawing room also looks over the stunning gardens. Upstairs, the main bedroom comes with an 180° view across the Surrey Hills, and there’s also a dressing room and an additional walk-in wardrobe – as well as an en-suite bathroom. Au pairs or nannies are accommodated on the top floor with a shower room, bedroom and second living room with a kitchenette, while previous planning permission did allow for some of the outbuildings to be converted into a self-contained cottage, too. In addition, there’s well fitted gym on site.
Visit Rightmove.co.uk
DISCLAIMER: We endeavour to always credit the correct original source of every image we use. If you think a credit may be incorrect, please contact us at info@sheerluxe.com.
